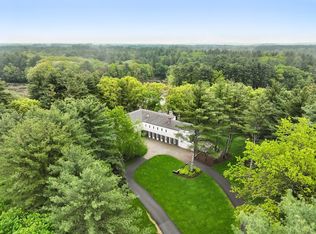Handsome 5 BR stone front Country Estate on 5 secluded acres in desirable neighborhood embraces gardens & sweeping lawns, reached by private tree-lined drive. Fine craftsmanship, design & luxury for gracious living/entertaining in this meticulously maintained home, loved over the years. Sunny main level offers exceptional flow w/tall ceilings & large windows. Delight your guests in elegant formal LR w/fireplace, DR w/tray ceiling plus remarkable mahogany library makes for premier work-from-home space! Sunny updated kitchen w/grand fireplace opens to adjoining family room creating a wonderful gathering space. 2nd level offers luxurious master suite w/sitting area room & luxury bath, 4 add'l BRs w/ensuite baths & bonus room. Summer BBQs will linger into evening on the patio & 3-season porch overlooking tennis court & large backyard that nature lovers will cherish in all the New England seasons. Priced below replacement cost makes this a perfect home just 2 miles from town Center.
This property is off market, which means it's not currently listed for sale or rent on Zillow. This may be different from what's available on other websites or public sources.
