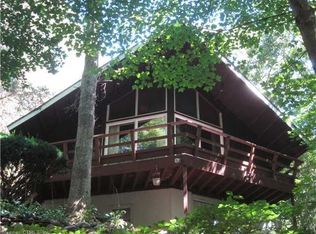Sold for $450,000
$450,000
55 Burrows Hill Road, Hebron, CT 06231
3beds
1,830sqft
Single Family Residence
Built in 1979
1.4 Acres Lot
$497,900 Zestimate®
$246/sqft
$3,104 Estimated rent
Home value
$497,900
$433,000 - $578,000
$3,104/mo
Zestimate® history
Loading...
Owner options
Explore your selling options
What's special
Nestled on a designated scenic road, this beautifully updated Dutch Colonial is a perfect blend of charm and modern convenience. Recent upgrades include a stunning kitchen (2017); the 2 full baths were renovated (2020); new energy efficient windows thruout (2018/2019) and a resurfaced deck (2022). The refreshed hardwood floors and freshly painted interior enhance its inviting appeal. Situated on a lovely wooded lot with convenient access to the Rail Trail, downtown Hebron and Routes 2, 66 & 85, this home combines natural beauty with easy accessibility. You will love coming home!
Zillow last checked: 8 hours ago
Listing updated: December 18, 2024 at 11:59am
Listed by:
The McHugh Turker Team at Berkshire Hathaway Homeservices New England Properties,
Enza Dandeneau 860-796-5941,
Berkshire Hathaway NE Prop. 860-633-3674
Bought with:
Vincent L. Diana, REB.0181183
William Raveis Real Estate
Source: Smart MLS,MLS#: 24058158
Facts & features
Interior
Bedrooms & bathrooms
- Bedrooms: 3
- Bathrooms: 3
- Full bathrooms: 2
- 1/2 bathrooms: 1
Primary bedroom
- Features: Full Bath, Wall/Wall Carpet
- Level: Upper
- Area: 180 Square Feet
- Dimensions: 12 x 15
Bedroom
- Features: Wall/Wall Carpet
- Level: Upper
- Area: 143 Square Feet
- Dimensions: 13 x 11
Bedroom
- Features: Wall/Wall Carpet
- Level: Upper
- Area: 120 Square Feet
- Dimensions: 10 x 12
Dining room
- Features: Hardwood Floor
- Level: Main
- Area: 132 Square Feet
- Dimensions: 12 x 11
Family room
- Features: Cathedral Ceiling(s), Fireplace, Hardwood Floor
- Level: Main
- Area: 247 Square Feet
- Dimensions: 13 x 19
Kitchen
- Features: Remodeled, Breakfast Bar, Granite Counters
- Level: Main
- Area: 132 Square Feet
- Dimensions: 11 x 12
Living room
- Features: Hardwood Floor
- Level: Main
- Area: 276 Square Feet
- Dimensions: 12 x 23
Heating
- Hot Water, Oil
Cooling
- None
Appliances
- Included: Oven/Range, Range Hood, Refrigerator, Dishwasher, Disposal, Washer, Dryer, Electric Water Heater, Water Heater
- Laundry: Lower Level
Features
- Basement: Partial
- Attic: Storage,Access Via Hatch
- Number of fireplaces: 1
Interior area
- Total structure area: 1,830
- Total interior livable area: 1,830 sqft
- Finished area above ground: 1,830
Property
Parking
- Total spaces: 2
- Parking features: Attached, Garage Door Opener
- Attached garage spaces: 2
Features
- Patio & porch: Deck
- Exterior features: Stone Wall
Lot
- Size: 1.40 Acres
- Features: Few Trees
Details
- Additional structures: Shed(s)
- Parcel number: 1624711
- Zoning: R-1
Construction
Type & style
- Home type: SingleFamily
- Architectural style: Colonial
- Property subtype: Single Family Residence
Materials
- Aluminum Siding
- Foundation: Concrete Perimeter
- Roof: Asphalt
Condition
- New construction: No
- Year built: 1979
Utilities & green energy
- Sewer: Septic Tank
- Water: Well
Community & neighborhood
Community
- Community features: Golf, Lake, Library
Location
- Region: Amston
- Subdivision: Amston
Price history
| Date | Event | Price |
|---|---|---|
| 12/18/2024 | Sold | $450,000+5.9%$246/sqft |
Source: | ||
| 12/11/2024 | Pending sale | $424,900$232/sqft |
Source: | ||
| 11/11/2024 | Contingent | $424,900$232/sqft |
Source: | ||
| 11/8/2024 | Listed for sale | $424,900+80.8%$232/sqft |
Source: | ||
| 6/30/2016 | Sold | $235,000-1.6%$128/sqft |
Source: | ||
Public tax history
| Year | Property taxes | Tax assessment |
|---|---|---|
| 2025 | $6,880 +6.8% | $186,690 |
| 2024 | $6,441 +4% | $186,690 |
| 2023 | $6,196 +4.7% | $186,690 |
Find assessor info on the county website
Neighborhood: Amston
Nearby schools
GreatSchools rating
- 6/10Hebron Elementary SchoolGrades: 3-6Distance: 1.3 mi
- 7/10Rham Middle SchoolGrades: 7-8Distance: 1.5 mi
- 9/10Rham High SchoolGrades: 9-12Distance: 1.5 mi
Schools provided by the listing agent
- Middle: RHAM
- High: RHAM
Source: Smart MLS. This data may not be complete. We recommend contacting the local school district to confirm school assignments for this home.
Get pre-qualified for a loan
At Zillow Home Loans, we can pre-qualify you in as little as 5 minutes with no impact to your credit score.An equal housing lender. NMLS #10287.
Sell with ease on Zillow
Get a Zillow Showcase℠ listing at no additional cost and you could sell for —faster.
$497,900
2% more+$9,958
With Zillow Showcase(estimated)$507,858
