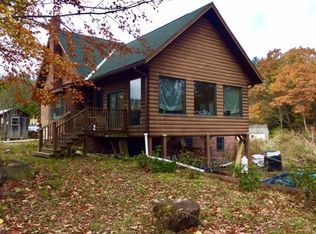Charming cape surrounded by lovely gardens and a huge maple tree. Formerly a one room schoolhouse in the mid 1800's and located off a dead end road, this home is cute and cozy on the inside, with a quiet and expansive feeling outside that overlooks Harwell Brook. Bright and sunny with a south facing exposure, this house has had numerous updates and is move in ready. Open floor plan on the main level with a cathedral ceiling opening to the loft bedroom. Sited between Shelburne Falls and Charlemont, this house is close to all the recreational amenities of whitewater rafting and kayaking, skiing, zip lines and cycling. Whether you're looking for an affordable second home, a small starter , or want to downsize, come take a look at this sweet spot.
This property is off market, which means it's not currently listed for sale or rent on Zillow. This may be different from what's available on other websites or public sources.

