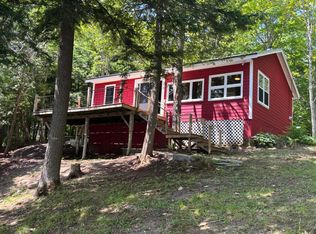Closed
$336,000
55 Brown Road, Oakfield, ME 04763
2beds
1,617sqft
Single Family Residence
Built in 1988
12.5 Acres Lot
$-- Zestimate®
$208/sqft
$1,421 Estimated rent
Home value
Not available
Estimated sales range
Not available
$1,421/mo
Zestimate® history
Loading...
Owner options
Explore your selling options
What's special
Just imagine having your own 'Private Paradise' on 12 private acres that began as a 'sheep farm'. This uniquely styled post & beam chalet cabin has 3 levels of living all with gorgeous views of the surrounding countryside. The upper level has a spacious primary bedroom suite complete with a full bath and jetted tub. The middle level has the open kitchen and living room with a wood stove, bedroom, full bath, vaulted ceiling, large windows and opens to an expansive 6-foot deck surrounding over half of the cabin. Lower level has a large living area also with views, laundry room, craft room, furnace room, full bath and outside access. Cabin is heated with a fairly new OHW furnace and has a generator backup system in place. A large building on the property offers 2812 sq ft of storage which was used for the sheep farming operation. This building has a cement floor and would make great storage for Snow sleds, ATV's, farm equipment or farm animals. Various apple trees are in the past pasture area which attracts the local wildlife. Another 12 x 28 foot out-building, closer to the cabin, could be used for smaller farm animals. This property is nestled between 2 pristine cold-water recreational lakes, Timoney and Spaulding. Just 15 minutes from Houlton via Interstate 95. A once in a lifetime opportunity to self-exist in this private ''cabin homestead'' in beautiful Northern Maine. ''The way Life was meant to be''. This property is being sold ''AS IS'' Just add your finishing touches.
Zillow last checked: 8 hours ago
Listing updated: August 20, 2025 at 02:46pm
Listed by:
Northern Maine Realty, Inc.
Bought with:
Rizzo Mattson
Source: Maine Listings,MLS#: 1613554
Facts & features
Interior
Bedrooms & bathrooms
- Bedrooms: 2
- Bathrooms: 3
- Full bathrooms: 3
Bedroom 1
- Features: Closet, Full Bath, Jetted Tub, Vaulted Ceiling(s)
- Level: Second
- Area: 285 Square Feet
- Dimensions: 19 x 15
Bedroom 2
- Features: Closet, Full Bath
- Level: First
- Area: 130 Square Feet
- Dimensions: 10 x 13
Bonus room
- Level: Basement
- Area: 360 Square Feet
- Dimensions: 30 x 12
Kitchen
- Features: Breakfast Nook, Kitchen Island
- Level: First
- Area: 270 Square Feet
- Dimensions: 18 x 15
Laundry
- Level: Basement
- Area: 63 Square Feet
- Dimensions: 7 x 9
Living room
- Features: Heat Stove, Vaulted Ceiling(s)
- Level: First
- Area: 558 Square Feet
- Dimensions: 31 x 18
Other
- Level: Basement
- Area: 144 Square Feet
- Dimensions: 12 x 12
Heating
- Baseboard, Hot Water, Zoned
Cooling
- None
Appliances
- Included: Dishwasher, Refrigerator
Features
- 1st Floor Bedroom, Bathtub, Shower, Primary Bedroom w/Bath
- Flooring: Tile, Vinyl, Wood
- Basement: Interior Entry,Daylight,Finished,Full
- Has fireplace: No
Interior area
- Total structure area: 1,617
- Total interior livable area: 1,617 sqft
- Finished area above ground: 989
- Finished area below ground: 628
Property
Parking
- Total spaces: 4
- Parking features: Gravel, 5 - 10 Spaces, Detached
- Garage spaces: 4
Accessibility
- Accessibility features: 32 - 36 Inch Doors, Level Entry
Features
- Levels: Multi/Split
- Patio & porch: Deck
- Has view: Yes
- View description: Fields, Mountain(s), Scenic, Trees/Woods
Lot
- Size: 12.50 Acres
- Features: Near Golf Course, Near Shopping, Near Turnpike/Interstate, Near Town, Rural, Pasture, Rolling Slope, Wooded
Details
- Additional structures: Outbuilding
- Parcel number: OAKF008012
- Zoning: Rural
- Other equipment: Generator, Internet Access Available
Construction
Type & style
- Home type: SingleFamily
- Architectural style: Chalet,Other
- Property subtype: Single Family Residence
Materials
- Other, Log, Wood Frame, Log Siding
- Foundation: Slab
- Roof: Shingle
Condition
- Year built: 1988
Utilities & green energy
- Electric: On Site, Circuit Breakers, Generator Hookup
- Sewer: Public Sewer, Septic Design Available
- Water: Private, Well
- Utilities for property: Utilities On, Pole
Community & neighborhood
Location
- Region: Oakfield
Other
Other facts
- Road surface type: Gravel, Dirt
Price history
| Date | Event | Price |
|---|---|---|
| 8/20/2025 | Sold | $336,000-12.7%$208/sqft |
Source: | ||
| 7/7/2025 | Pending sale | $385,000$238/sqft |
Source: | ||
| 7/1/2025 | Price change | $385,000-2.5%$238/sqft |
Source: | ||
| 6/9/2025 | Price change | $395,000-4.8%$244/sqft |
Source: | ||
| 5/12/2025 | Listed for sale | $415,000$257/sqft |
Source: | ||
Public tax history
| Year | Property taxes | Tax assessment |
|---|---|---|
| 2011 | $2,420 | $144,900 +39.7% |
| 2009 | -- | $103,755 |
Find assessor info on the county website
Neighborhood: 04763
Nearby schools
GreatSchools rating
- 6/10So Aroostook CSD SchoolGrades: PK-12Distance: 4.9 mi

Get pre-qualified for a loan
At Zillow Home Loans, we can pre-qualify you in as little as 5 minutes with no impact to your credit score.An equal housing lender. NMLS #10287.
