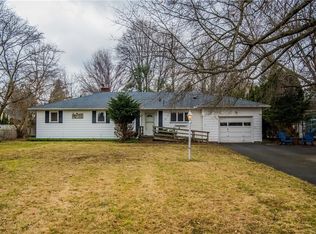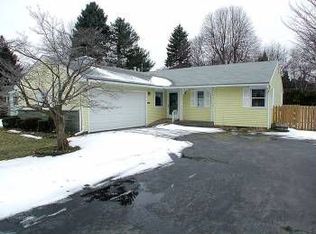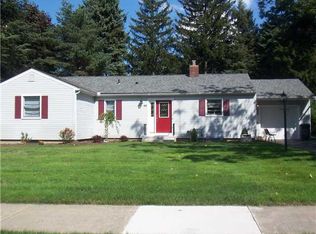Closed
$230,000
55 Brookview Dr, Rochester, NY 14617
3beds
1,144sqft
Single Family Residence
Built in 1954
0.3 Acres Lot
$231,800 Zestimate®
$201/sqft
$2,093 Estimated rent
Home value
$231,800
$216,000 - $250,000
$2,093/mo
Zestimate® history
Loading...
Owner options
Explore your selling options
What's special
SHOWSTOPPER! Welcome to 55 Brookview Drive located in the heart of West Irondequoit! Meticulously owned & well cared for, this gorgeous ranch home offers tons of curb appeal on a huge corner lot! Freshly landscaped with a park like setting, nothing to do here but move in! COMPLETELY REMODLED! Enter into the beautiful bright foyer w/ tons of natural light! Enjoy the sunshine through the picturesque window in living room w/ fireplace! Updated kitchen offers ALL NEW granite countertops, cabinetry, lighting & stainless steel appliances! (YES, they stay!) Add'l Updates: freshly painted interior, vinyl flooring, carpeting, vinyl windows & lighting! 3 large bedrooms w/ closets & ceiling fans! PLUS a generous full bath! You'll love the spacious mudroom that leads to garage & also walks out to your private backyard.! Downstairs, you'll find a the full, dry basement w/ tons of storage space! IMMACULATLY CLEAN! Solid, updated mechanics!! EXTERIOR UPDATES: Exterior painting (19') gutters & soffits (22') roof (18') & garage door (22') Also offers large dbl wide driveway off the cul de sac adjacent to home. Don't miss your chance to call this yours! Delayed negotiations until May 21st @ 4pm
Zillow last checked: 8 hours ago
Listing updated: June 30, 2023 at 05:26am
Listed by:
Adrienne Lee DeFazio 585-750-3402,
Blue Arrow Real Estate
Bought with:
Adrienne Lee DeFazio, 10401338223
Blue Arrow Real Estate
Source: NYSAMLSs,MLS#: R1470487 Originating MLS: Rochester
Originating MLS: Rochester
Facts & features
Interior
Bedrooms & bathrooms
- Bedrooms: 3
- Bathrooms: 1
- Full bathrooms: 1
- Main level bathrooms: 1
- Main level bedrooms: 3
Heating
- Gas, Forced Air
Appliances
- Included: Dryer, Electric Cooktop, Electric Water Heater, Refrigerator, Washer
- Laundry: In Basement
Features
- Entrance Foyer, Separate/Formal Living Room, Granite Counters, Living/Dining Room, Bedroom on Main Level
- Flooring: Carpet, Laminate, Varies
- Basement: Full
- Has fireplace: No
Interior area
- Total structure area: 1,144
- Total interior livable area: 1,144 sqft
Property
Parking
- Total spaces: 1
- Parking features: Attached, Garage, Driveway, Garage Door Opener
- Attached garage spaces: 1
Features
- Levels: One
- Stories: 1
- Exterior features: Blacktop Driveway
Lot
- Size: 0.30 Acres
- Dimensions: 95 x 131
- Features: Near Public Transit, Residential Lot
Details
- Parcel number: 2634000761500006070000
- Special conditions: Standard
Construction
Type & style
- Home type: SingleFamily
- Architectural style: Ranch
- Property subtype: Single Family Residence
Materials
- Stone, Vinyl Siding
- Foundation: Block
- Roof: Asphalt
Condition
- Resale
- Year built: 1954
Utilities & green energy
- Sewer: Connected
- Water: Connected, Public
- Utilities for property: Cable Available, High Speed Internet Available, Sewer Connected, Water Connected
Community & neighborhood
Location
- Region: Rochester
- Subdivision: Irondequoit Heights Sub
Other
Other facts
- Listing terms: Cash,Conventional,FHA,VA Loan
Price history
| Date | Event | Price |
|---|---|---|
| 6/30/2023 | Sold | $230,000+43.8%$201/sqft |
Source: | ||
| 5/23/2023 | Pending sale | $159,900$140/sqft |
Source: | ||
| 5/16/2023 | Listed for sale | $159,900+18.4%$140/sqft |
Source: | ||
| 8/10/2018 | Sold | $135,000+3.9%$118/sqft |
Source: | ||
| 7/2/2018 | Pending sale | $129,900$114/sqft |
Source: Keller Williams Realty Greater Rochester #R1126101 Report a problem | ||
Public tax history
| Year | Property taxes | Tax assessment |
|---|---|---|
| 2024 | -- | $172,000 |
| 2023 | -- | $172,000 +38.3% |
| 2022 | -- | $124,400 |
Find assessor info on the county website
Neighborhood: 14617
Nearby schools
GreatSchools rating
- 9/10Brookview SchoolGrades: K-3Distance: 0.4 mi
- 6/10Dake Junior High SchoolGrades: 7-8Distance: 0.6 mi
- 8/10Irondequoit High SchoolGrades: 9-12Distance: 0.6 mi
Schools provided by the listing agent
- District: West Irondequoit
Source: NYSAMLSs. This data may not be complete. We recommend contacting the local school district to confirm school assignments for this home.


