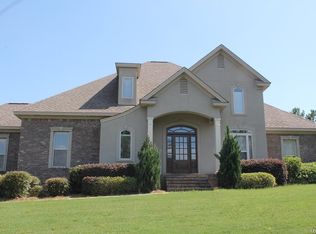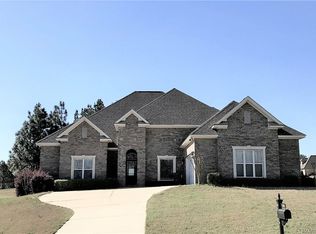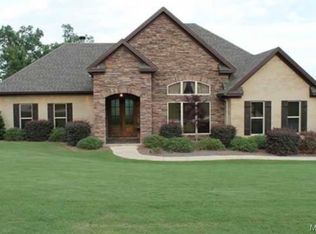Sold for $599,000 on 06/18/25
$599,000
55 Brookstone Rd, Wetumpka, AL 36093
4beds
4,520sqft
SingleFamily
Built in 2007
0.92 Acres Lot
$622,200 Zestimate®
$133/sqft
$3,683 Estimated rent
Home value
$622,200
$498,000 - $772,000
$3,683/mo
Zestimate® history
Loading...
Owner options
Explore your selling options
What's special
Love at first sight!!! Once entering the foyer of this stunning 4 bedroom 3.5 bath home you will be amazed at all the lavish amenities it has to offer! This home is drenched in beautiful crown molding, wood floors and unique features throughout! The spacious kitchen features plenty of beautifully detailed cabinets, double ovens, gas stove, huge island and a breakfast nook surrounded by windows with spectacular views! Next to the kitchen is a hearth room where you can sit and read a book by the cozy stone fireplace! The living room is nestled under a pretty light fixture that is surrounded by a beautiful cherub medallion and features an elegant fireplace and windows with amazing views! Be awakened by breathtaking sunrises in the massive master suite which offers incredible views, tile floors, double vanities, tiled walk in shower and a garden tub that can be filled with bubbles for stress free relaxation! Before walking upstairs, your eyes will be drawn to the appealing wrought iron door on the built in wine cabinet! Upstairs there are 3 guest bedrooms and 2 baths. Both bathrooms offer tile around the bathtubs! AND...there's a theater room!! Imagine all the laughter and good times you will have with your family and friends eating pop corn while watching your favorite movies or singing karaoke! Outside you can extend your entertainment grilling out with your family and friends! There are 2 sitting areas and a picture perfect back yard! Captivating beauty inside and out!!! The neighborhood amenities include: a club house, pavilion with fireplace, a refreshing pool, 24 hour fitness center and a pond for fishing with a walking track! Make an appointment to view this gorgeous home today!!!
Facts & features
Interior
Bedrooms & bathrooms
- Bedrooms: 4
- Bathrooms: 4
- Full bathrooms: 3
- 1/2 bathrooms: 1
Heating
- Heat pump, Gas
Cooling
- Central
Appliances
- Included: Dishwasher, Microwave
Features
- Flooring: Tile, Carpet, Hardwood
- Has fireplace: Yes
Interior area
- Total interior livable area: 4,520 sqft
Property
Parking
- Total spaces: 2
- Parking features: Garage - Attached
Features
- Exterior features: Brick
Lot
- Size: 0.92 Acres
Details
- Parcel number: 2303060000001031
Construction
Type & style
- Home type: SingleFamily
Materials
- Wood
- Foundation: Slab
- Roof: Other
Condition
- Year built: 2007
Utilities & green energy
- Sewer: Septic System
- Utilities for property: Electric Power
Community & neighborhood
Location
- Region: Wetumpka
HOA & financial
HOA
- Has HOA: Yes
- HOA fee: $125 monthly
Other
Other facts
- Bath Feature: Double/Split Vanity, Separate Shower
- Construction: Brick
- Exterior Feature: Mature Trees
- Foundation: Slab
- Heating: 2 or More Units
- Sewer: Septic System
- Utilities: Electric Power
- Interior Feature: Ceiling(s) 9ft or More, Dryer Connection, Smoke/Fire Alarm, Washer Connection, Window Treatments Partial Remain, Plantation Shutters
- Water Heater: Electric, 2 or More Units
- Energy Feature: Insulated Doors, Ridge Vents, Programmable Thermostat, Tinted Windows/Solar Screens
- Kitchen Feature: Convection Oven, Cooktop/Oven-Gas, Icemaker Connect For Fridge, Pantry, Work Island, Breakfast Bar, Smooth Surface, Double Oven
- Property Type: Residential
- Water: Public
- Design: 2 Story
- Association Fee: YES
- Pool Type: Community Pool
Price history
| Date | Event | Price |
|---|---|---|
| 6/18/2025 | Sold | $599,000-0.2%$133/sqft |
Source: Public Record Report a problem | ||
| 5/14/2025 | Contingent | $599,900$133/sqft |
Source: | ||
| 4/23/2025 | Listed for sale | $599,900-4%$133/sqft |
Source: | ||
| 3/19/2025 | Listing removed | $625,000$138/sqft |
Source: | ||
| 8/24/2024 | Listed for sale | $625,000+4.2%$138/sqft |
Source: | ||
Public tax history
| Year | Property taxes | Tax assessment |
|---|---|---|
| 2025 | $1,554 +4.1% | $62,140 +1.1% |
| 2024 | $1,493 +5.4% | $61,440 +5.2% |
| 2023 | $1,417 +14.7% | $58,380 +14.2% |
Find assessor info on the county website
Neighborhood: 36093
Nearby schools
GreatSchools rating
- 10/10Redland Elementary SchoolGrades: PK-6Distance: 0.8 mi
- 8/10Wetumpka Intermediate SchoolGrades: 5-8Distance: 8.2 mi
- 5/10Wetumpka High SchoolGrades: 9-12Distance: 8.4 mi
Schools provided by the listing agent
- Elementary: Redland Elementary School
- Middle: Wetumpka Middle School
- High: Wetumpka High School
Source: The MLS. This data may not be complete. We recommend contacting the local school district to confirm school assignments for this home.

Get pre-qualified for a loan
At Zillow Home Loans, we can pre-qualify you in as little as 5 minutes with no impact to your credit score.An equal housing lender. NMLS #10287.


