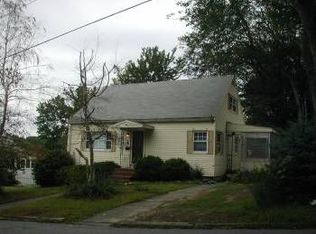Lovely large split entry home located at the end of a cul-de-sac. This home offers tons of beautiful hardwood flooring, 3 large bedrooms, 1 1/2 bathrooms, 1 car garage and a huge finished basement with built in bar - great for entertaining. This home is immaculate and ready for it's new family. Recent upgrades to the home include all new stainless steel appliances, brand new carpeting, paint and extensive tree removal. This home is just waiting for its finishing touches on the outside making it unable to qualify for FHA financing.
This property is off market, which means it's not currently listed for sale or rent on Zillow. This may be different from what's available on other websites or public sources.
