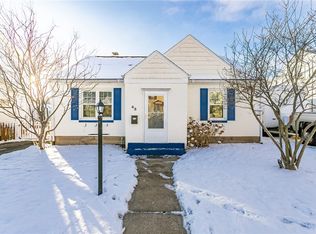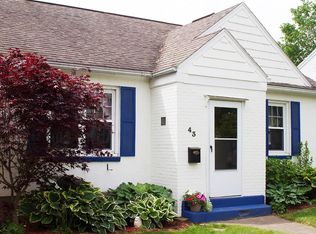Closed
$269,000
55 Brett Rd, Rochester, NY 14609
3beds
1,627sqft
Single Family Residence
Built in 1932
5,227.2 Square Feet Lot
$290,300 Zestimate®
$165/sqft
$2,560 Estimated rent
Home value
$290,300
$270,000 - $314,000
$2,560/mo
Zestimate® history
Loading...
Owner options
Explore your selling options
What's special
Stunning Dutch colonial in popular North Winton Village area features classic old-world charm, combined w/modern finishes to create the perfect blend. Oversized living room w/angled gas fplc & gleaming hardwoods opens to dining room w/new sliders out to a storybook, private entertaining backyard complete w/new decking, pergola, privacy fence and beautifully manicured gardens. Remodeled kitchen has been opened up to create a wonderful flow & features high-end finishes including all stainless steel appliances, granite counters & tile backsplash. Upstairs find three great sized bedrooms, each w/a chic design aesthetic, and a clean, updated bath w/subway tile shower/tub. Walk up full attic provides tons of storage space and has great lines if the new owner wants to finish for additional living space. The basement has a partially finished section, glass block windows & loads more storage opportunities plus separate laundry/utility area (washer&dryer stay). Stucco exterior provides a classic Tudor look. Gleaming hardwoods & replacement windows (2015) throughout! Mechanics and roof (2016) are in great shape, nothing to do here, but move in and enjoy! Offers to be reviewed 9/10 at 11am.
Zillow last checked: 8 hours ago
Listing updated: October 14, 2024 at 06:02am
Listed by:
Julie M. Forney julieforney@howardhanna.com,
Howard Hanna,
Richard W. Sarkis 585-756-7281,
Howard Hanna
Bought with:
James Robert Blaine, 10401240085
Howard Hanna
Source: NYSAMLSs,MLS#: R1562374 Originating MLS: Rochester
Originating MLS: Rochester
Facts & features
Interior
Bedrooms & bathrooms
- Bedrooms: 3
- Bathrooms: 1
- Full bathrooms: 1
Heating
- Gas, Forced Air
Cooling
- Window Unit(s)
Appliances
- Included: Dryer, Dishwasher, Gas Oven, Gas Range, Gas Water Heater, Microwave, Refrigerator, Washer
- Laundry: In Basement
Features
- Breakfast Bar, Separate/Formal Dining Room, Entrance Foyer, Separate/Formal Living Room, Sliding Glass Door(s), Solid Surface Counters, Natural Woodwork
- Flooring: Hardwood, Tile, Varies
- Doors: Sliding Doors
- Windows: Thermal Windows
- Basement: Partially Finished
- Number of fireplaces: 1
Interior area
- Total structure area: 1,627
- Total interior livable area: 1,627 sqft
Property
Parking
- Parking features: No Garage
Features
- Patio & porch: Deck, Open, Porch
- Exterior features: Blacktop Driveway, Deck, Fully Fenced
- Fencing: Full
Lot
- Size: 5,227 sqft
- Dimensions: 50 x 100
- Features: Residential Lot
Details
- Additional structures: Shed(s), Storage
- Parcel number: 2634001071500002086000
- Special conditions: Standard
Construction
Type & style
- Home type: SingleFamily
- Architectural style: Colonial,Tudor
- Property subtype: Single Family Residence
Materials
- Stucco, Copper Plumbing
- Foundation: Block
- Roof: Asphalt
Condition
- Resale
- Year built: 1932
Utilities & green energy
- Electric: Circuit Breakers
- Sewer: Connected
- Water: Connected, Public
- Utilities for property: Cable Available, Sewer Connected, Water Connected
Community & neighborhood
Security
- Security features: Security System Owned
Location
- Region: Rochester
- Subdivision: Laurelton Add
Other
Other facts
- Listing terms: Cash,Conventional,FHA,VA Loan
Price history
| Date | Event | Price |
|---|---|---|
| 10/10/2024 | Sold | $269,000+45.5%$165/sqft |
Source: | ||
| 9/11/2024 | Pending sale | $184,900$114/sqft |
Source: | ||
| 9/4/2024 | Listed for sale | $184,900+42%$114/sqft |
Source: | ||
| 2/16/2018 | Sold | $130,200+4.2%$80/sqft |
Source: | ||
| 1/9/2018 | Pending sale | $124,900$77/sqft |
Source: Zambito Realtors #B1083659 Report a problem | ||
Public tax history
| Year | Property taxes | Tax assessment |
|---|---|---|
| 2024 | -- | $164,000 |
| 2023 | -- | $164,000 +37.4% |
| 2022 | -- | $119,400 |
Find assessor info on the county website
Neighborhood: 14609
Nearby schools
GreatSchools rating
- NAHelendale Road Primary SchoolGrades: PK-2Distance: 0.7 mi
- 5/10East Irondequoit Middle SchoolGrades: 6-8Distance: 1.6 mi
- 6/10Eastridge Senior High SchoolGrades: 9-12Distance: 2.7 mi
Schools provided by the listing agent
- District: East Irondequoit
Source: NYSAMLSs. This data may not be complete. We recommend contacting the local school district to confirm school assignments for this home.

