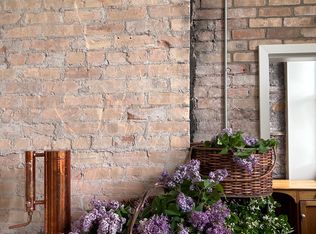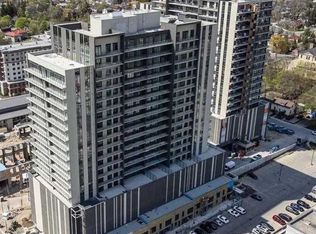Sold for $790,000 on 06/26/25
C$790,000
55 Brant Rd S, Cambridge, ON N1S 2W7
3beds
1,514sqft
Single Family Residence, Residential
Built in 1912
5,426.59 Square Feet Lot
$-- Zestimate®
C$522/sqft
C$2,426 Estimated rent
Home value
Not available
Estimated sales range
Not available
$2,426/mo
Loading...
Owner options
Explore your selling options
What's special
Located in the desirable Victoria Park neighborhood in old West Galt, this charming and private home boasts amazing curb appeal and a beautifully finished interior. It features some exposed brick, original stained glass, and in-floor heating in the bathroom. This bright and spacious 3-bedroom home is perfect for a growing family or young professionals looking to make this amazing house their own! The main floor offers a gorgeous kitchen and dining room, perfect for entertaining. The open layout also includes a full bathroom, laundry room, living room, and a private family room retreat with a cozy gas fireplace. This home features a spectacular, park-like, fully fenced yard and a detached garage. It has been well-maintained with numerous new upgrades: a new roof (2019), new AC (2021), new dishwasher (2025), new refrigerator (2023), new windows (2021), and a new alarm system (2022). With appliances included, this home is move-in ready! Conveniently located near all amenities, schools, shopping, and downtown life. This is the one you've been waiting for! Book your private showing today.
Zillow last checked: 8 hours ago
Listing updated: August 21, 2025 at 12:27am
Listed by:
Rob Mansour, Broker,
RED AND WHITE REALTY INC.
Source: ITSO,MLS®#: 40711262Originating MLS®#: Cornerstone Association of REALTORS®
Facts & features
Interior
Bedrooms & bathrooms
- Bedrooms: 3
- Bathrooms: 2
- Full bathrooms: 2
- Main level bathrooms: 1
Other
- Features: Walk-in Closet
- Level: Second
Bedroom
- Level: Second
Bedroom
- Level: Second
Bathroom
- Features: 3-Piece
- Level: Main
Bathroom
- Features: 4-Piece
- Level: Second
Dining room
- Level: Main
Family room
- Features: Fireplace
- Level: Main
Foyer
- Level: Main
Kitchen
- Level: Main
Laundry
- Level: Main
Living room
- Level: Main
Mud room
- Level: Main
Recreation room
- Level: Basement
Storage
- Level: Basement
Utility room
- Level: Basement
Heating
- Forced Air
Cooling
- Central Air
Appliances
- Included: Water Softener, Built-in Microwave, Dishwasher, Dryer, Refrigerator, Stove, Washer
- Laundry: Main Level
Features
- High Speed Internet
- Basement: Separate Entrance,Full,Partially Finished
- Number of fireplaces: 1
- Fireplace features: Family Room
Interior area
- Total structure area: 1,740
- Total interior livable area: 1,514 sqft
- Finished area above ground: 1,514
- Finished area below ground: 226
Property
Parking
- Total spaces: 3
- Parking features: Detached Garage, Lane/Alley Parking, Private Drive Double Wide
- Garage spaces: 1
- Uncovered spaces: 2
Features
- Patio & porch: Deck
- Exterior features: Privacy
- Frontage type: West
- Frontage length: 61.75
Lot
- Size: 5,426 sqft
- Dimensions: 61.75 x 87.88
- Features: Urban, Airport, Arts Centre, Dog Park, City Lot, Near Golf Course, Greenbelt, Hospital, Library, Park, Place of Worship, Public Transit, Rec./Community Centre, Schools, Shopping Nearby
Details
- Parcel number: 038020151
- Zoning: R5
Construction
Type & style
- Home type: SingleFamily
- Architectural style: Two Story
- Property subtype: Single Family Residence, Residential
Materials
- Brick, Vinyl Siding
- Foundation: Concrete Perimeter, Stone
- Roof: Asphalt Shing
Condition
- 100+ Years
- New construction: No
- Year built: 1912
Utilities & green energy
- Sewer: Sewer (Municipal)
- Water: Municipal
- Utilities for property: Cable Connected, Electricity Connected, Garbage/Sanitary Collection, Natural Gas Connected, Recycling Pickup, Street Lights, Phone Connected
Community & neighborhood
Security
- Security features: Alarm System, Smoke Detector(s)
Location
- Region: Cambridge
Price history
| Date | Event | Price |
|---|---|---|
| 6/26/2025 | Sold | C$790,000C$522/sqft |
Source: ITSO #40711262 Report a problem | ||
Public tax history
Tax history is unavailable.
Neighborhood: Blair Road
Nearby schools
GreatSchools rating
No schools nearby
We couldn't find any schools near this home.
Schools provided by the listing agent
- Elementary: Highland (Jk-6), St Andrews (7-8), St. Gregory (Jk-8)
- High: Southwood (9-12), Monsignor Doyle (9-12)
Source: ITSO. This data may not be complete. We recommend contacting the local school district to confirm school assignments for this home.

