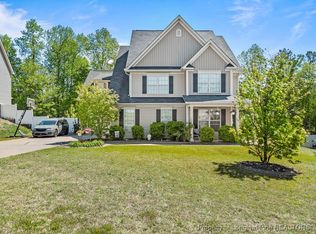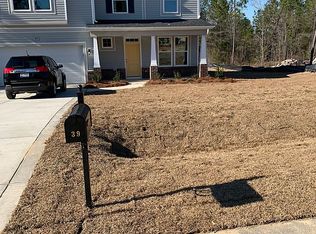Sold for $327,000 on 07/23/25
$327,000
55 Bow Common Way, Cameron, NC 28326
4beds
1,991sqft
Single Family Residence
Built in 2020
-- sqft lot
$329,200 Zestimate®
$164/sqft
$1,980 Estimated rent
Home value
$329,200
$296,000 - $365,000
$1,980/mo
Zestimate® history
Loading...
Owner options
Explore your selling options
What's special
This charming home offers a spacious and functional open layout perfect for comfortable family living. Upon entry,
you'll be greeted by a welcoming main living area with impressive high ceilings that make the space feel light and bright! The living room flows into an eat-in kitchen—ideal for casual dining and
entertaining. The main bedroom is conveniently located on the first floor along with the laundry area,
providing ease and accessibility. Upstairs, you’ll find a versatile loft space—perfect for a home office, playroom,
or additional lounge area—alongside three well-sized bedrooms and a full bathroom, offering ample space for
family or guests. There is also an unfinished storage space with a TON of potential!
Community amenities include a pool with a second pool under construction, playground, clubhouse, and fitness center.
Zillow last checked: 8 hours ago
Listing updated: July 25, 2025 at 05:47am
Listed by:
Q MEJIAS,
KELLER WILLIAMS REALTY (FAYETTEVILLE)
Bought with:
CRYSTAL HICKS, 306303
KELLER WILLIAMS REALTY (PINEHURST)
Source: LPRMLS,MLS#: 742256 Originating MLS: Longleaf Pine Realtors
Originating MLS: Longleaf Pine Realtors
Facts & features
Interior
Bedrooms & bathrooms
- Bedrooms: 4
- Bathrooms: 3
- Full bathrooms: 2
- 1/2 bathrooms: 1
Heating
- Heat Pump
Cooling
- Electric
Appliances
- Included: Dishwasher, Electric Range, Microwave, Stainless Steel Appliance(s)
- Laundry: Washer Hookup, Dryer Hookup, Main Level, In Unit
Features
- Breakfast Bar, Bathtub, Tray Ceiling(s), Ceiling Fan(s), Dining Area, Coffered Ceiling(s), Separate/Formal Dining Room, Eat-in Kitchen, Granite Counters, High Ceilings, Kitchen Island, Primary Downstairs, Bath in Primary Bedroom
- Flooring: Luxury Vinyl Plank, Carpet
- Number of fireplaces: 1
- Fireplace features: Factory Built
Interior area
- Total interior livable area: 1,991 sqft
Property
Parking
- Total spaces: 2
- Parking features: Attached, Garage
- Attached garage spaces: 2
Features
- Levels: Two
- Stories: 2
- Patio & porch: Covered, Front Porch, Porch
- Exterior features: Fence, Porch
- Fencing: Yard Fenced
Lot
- Features: < 1/4 Acre
Details
- Parcel number: 09956520 0282 09
- Special conditions: Standard
Construction
Type & style
- Home type: SingleFamily
- Architectural style: Two Story
- Property subtype: Single Family Residence
Materials
- Vinyl Siding
- Foundation: Slab
Condition
- New construction: No
- Year built: 2020
Utilities & green energy
- Sewer: County Sewer
- Water: Public
Community & neighborhood
Location
- Region: Cameron
- Subdivision: Lexington Plantation (Harnett)
HOA & financial
HOA
- Has HOA: Yes
- HOA fee: $76 monthly
- Association name: Little And Young
Other
Other facts
- Listing terms: Cash,Conventional,FHA,VA Loan
- Ownership: More than a year
Price history
| Date | Event | Price |
|---|---|---|
| 7/23/2025 | Sold | $327,000$164/sqft |
Source: | ||
| 5/27/2025 | Pending sale | $327,000$164/sqft |
Source: | ||
| 5/9/2025 | Price change | $327,000-0.6%$164/sqft |
Source: | ||
| 4/18/2025 | Listed for sale | $329,000+6.1%$165/sqft |
Source: | ||
| 8/4/2022 | Sold | $310,000-3.1%$156/sqft |
Source: Public Record | ||
Public tax history
| Year | Property taxes | Tax assessment |
|---|---|---|
| 2024 | $1,984 | $267,116 |
| 2023 | $1,984 | $267,116 |
| 2022 | $1,984 +1% | $267,116 +23.6% |
Find assessor info on the county website
Neighborhood: Spout Springs
Nearby schools
GreatSchools rating
- 6/10Benhaven ElementaryGrades: PK-5Distance: 6 mi
- 3/10Overhills MiddleGrades: 6-8Distance: 3.2 mi
- 3/10Overhills High SchoolGrades: 9-12Distance: 3.2 mi
Schools provided by the listing agent
- Middle: Overhills Middle School
- High: Overhills Senior High
Source: LPRMLS. This data may not be complete. We recommend contacting the local school district to confirm school assignments for this home.

Get pre-qualified for a loan
At Zillow Home Loans, we can pre-qualify you in as little as 5 minutes with no impact to your credit score.An equal housing lender. NMLS #10287.
Sell for more on Zillow
Get a free Zillow Showcase℠ listing and you could sell for .
$329,200
2% more+ $6,584
With Zillow Showcase(estimated)
$335,784
