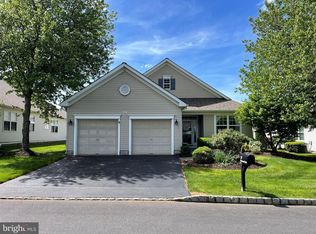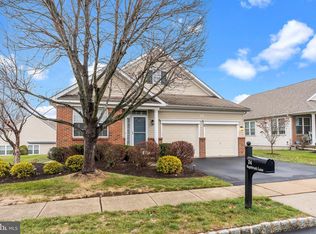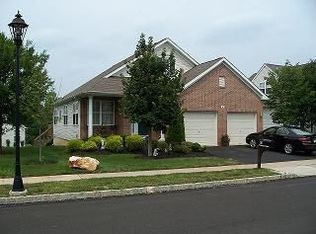Sold for $607,200 on 01/30/25
$607,200
55 Bluebonnet Rd, Langhorne, PA 19047
2beds
1,682sqft
Single Family Residence
Built in 2000
6,300 Square Feet Lot
$618,900 Zestimate®
$361/sqft
$2,635 Estimated rent
Home value
$618,900
$576,000 - $668,000
$2,635/mo
Zestimate® history
Loading...
Owner options
Explore your selling options
What's special
Welcome to 55 Bluebonnet Rd, a Longwood Model detached home in the highly desirable, Villages of Flowers Mill gated community, offering care-free living and a vibrant lifestyle. With its well-designed floor plan and prime location, this home is perfect for those seeking comfort, convenience, and a sense of community. Inside, you’ll find formal living and dining rooms ideal for hosting and gathering. The brand-new kitchen is a showstopper, featuring deep blue cabinetry, sleek stainless steel appliances, and a bright breakfast area that’s perfect for casual mornings. The open and airy design flows seamlessly into the spacious living areas, filled with natural light and vaulted ceilings that add to the home’s charm. The primary suite is a peaceful retreat with plenty of closet space and a serene ambiance, while the additional bedrooms offer flexibility for guests or a home office. Enjoy the convenience of a dedicated laundry area and updated bathrooms designed with style and functionality in mind. Step outside to a private deck overlooking beautifully landscaped surroundings, perfect for relaxing or entertaining. Living in the Villages of Flowers Mill means access to a host of amenities, including activities, clubs, and a true sense of community. Enjoy all Flowers Mill has to offer: clubhouse, indoor pool, outdoor pool, tennis courts, bocce, pickle ball courts, walking trails, and a calendar full of events. This gated neighborhood offers a low-maintenance lifestyle with easy access to parks, shopping, dining, and more. Don’t miss the opportunity to call this move-in-ready gem home—schedule your private tour today!
Zillow last checked: 8 hours ago
Listing updated: January 30, 2025 at 06:57am
Listed by:
Nancy Cassidy 267-784-3495,
Keller Williams Real Estate-Langhorne
Bought with:
Allyson Kern, RS344644
Long & Foster Real Estate, Inc.
Source: Bright MLS,MLS#: PABU2084868
Facts & features
Interior
Bedrooms & bathrooms
- Bedrooms: 2
- Bathrooms: 2
- Full bathrooms: 2
- Main level bathrooms: 2
- Main level bedrooms: 2
Basement
- Area: 0
Heating
- Forced Air, Natural Gas
Cooling
- Central Air, Electric
Appliances
- Included: Stainless Steel Appliance(s), Gas Water Heater
- Laundry: Main Level
Features
- Primary Bath(s), Butlers Pantry, Ceiling Fan(s), Dining Area, Recessed Lighting, Cathedral Ceiling(s), 9'+ Ceilings
- Flooring: Wood, Carpet, Vinyl, Tile/Brick
- Has basement: No
- Has fireplace: No
Interior area
- Total structure area: 1,682
- Total interior livable area: 1,682 sqft
- Finished area above ground: 1,682
- Finished area below ground: 0
Property
Parking
- Total spaces: 2
- Parking features: Inside Entrance, Garage Door Opener, On Street, Attached, Other
- Attached garage spaces: 2
- Has uncovered spaces: Yes
Accessibility
- Accessibility features: None
Features
- Levels: One
- Stories: 1
- Patio & porch: Deck
- Exterior features: Street Lights
- Pool features: Community
Lot
- Size: 6,300 sqft
- Features: Level
Details
- Additional structures: Above Grade, Below Grade
- Parcel number: 22089075
- Zoning: R1
- Special conditions: Standard
Construction
Type & style
- Home type: SingleFamily
- Architectural style: Ranch/Rambler
- Property subtype: Single Family Residence
Materials
- Vinyl Siding
- Foundation: Slab
- Roof: Shingle
Condition
- New construction: No
- Year built: 2000
Utilities & green energy
- Electric: Underground, 200+ Amp Service, Circuit Breakers
- Sewer: Public Sewer
- Water: Public
Community & neighborhood
Location
- Region: Langhorne
- Subdivision: Flowers Mill
- Municipality: MIDDLETOWN TWP
HOA & financial
HOA
- Has HOA: Yes
- HOA fee: $228 monthly
- Amenities included: Clubhouse, Community Center, Indoor Pool, Pool, Tennis Court(s), Jogging Path
- Association name: VILLAGES OF FLOWERS MILL
Other
Other facts
- Listing agreement: Exclusive Right To Sell
- Ownership: Fee Simple
Price history
| Date | Event | Price |
|---|---|---|
| 1/30/2025 | Sold | $607,200+5.6%$361/sqft |
Source: | ||
| 12/26/2024 | Pending sale | $575,000$342/sqft |
Source: | ||
| 12/19/2024 | Listed for sale | $575,000+55.4%$342/sqft |
Source: | ||
| 1/9/2007 | Sold | $370,000+76.7%$220/sqft |
Source: Public Record Report a problem | ||
| 3/2/2000 | Sold | $209,404$124/sqft |
Source: Public Record Report a problem | ||
Public tax history
| Year | Property taxes | Tax assessment |
|---|---|---|
| 2025 | $7,321 | $32,090 |
| 2024 | $7,321 +6.5% | $32,090 |
| 2023 | $6,875 +2.7% | $32,090 |
Find assessor info on the county website
Neighborhood: 19047
Nearby schools
GreatSchools rating
- 5/10Maple Point Middle SchoolGrades: 5-8Distance: 1.3 mi
- 8/10Neshaminy High SchoolGrades: 9-12Distance: 3.1 mi
- 8/10Buck El SchoolGrades: K-4Distance: 1.8 mi
Schools provided by the listing agent
- District: Neshaminy
Source: Bright MLS. This data may not be complete. We recommend contacting the local school district to confirm school assignments for this home.

Get pre-qualified for a loan
At Zillow Home Loans, we can pre-qualify you in as little as 5 minutes with no impact to your credit score.An equal housing lender. NMLS #10287.
Sell for more on Zillow
Get a free Zillow Showcase℠ listing and you could sell for .
$618,900
2% more+ $12,378
With Zillow Showcase(estimated)
$631,278

