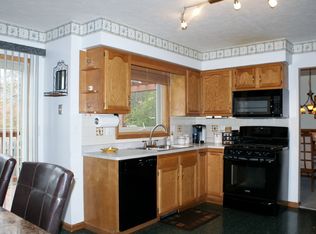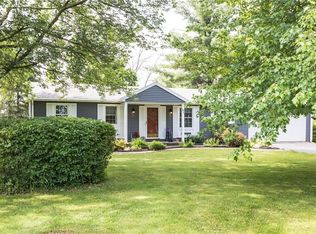Need more space? This move in ready home has 2 bedrooms on the main level and 2 possible bedrooms downstairs with a second bath room equipped with a standing shower. Very well maintained with a lot of fresh paint through out. Plenty of storage space with an attached 2 car garage and a well built shed. Make an offer before it is SOLD! Check out the 3D tour (will be available later on 1/25)
This property is off market, which means it's not currently listed for sale or rent on Zillow. This may be different from what's available on other websites or public sources.

