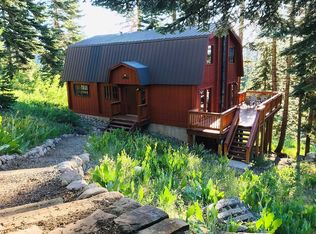Closed
$639,000
55 Bloods Ridge Rd, Bear Valley, CA 95223
4beds
1,680sqft
Single Family Residence
Built in 1967
0.33 Acres Lot
$641,200 Zestimate®
$380/sqft
$2,600 Estimated rent
Home value
$641,200
Estimated sales range
Not available
$2,600/mo
Zestimate® history
Loading...
Owner options
Explore your selling options
What's special
Brilliantly sited adjacent to eternal open space with extraordinary views, this beautifully remodeled high Sierra chalet is on the market for the first time since 2017 and is certain to impress! A large and thoughful mudroom with plenty of closets and coat hooks opens to a great room with vaulted open beam ceilings over an expansive radiant heated Spanish tile floor surfacing the main living area. The open floor plan leads seamlessly into a European inspired chef's kitchen adorned with a Thor gas range, Summit refrigerator, Bosch dishwasher and surrounded by butcherblock counter tops and abundant storage. Solid core custom knotty pine doors embellish the hallway leading to two comfortable queen bedrooms on the main level. The main floor bathroom has been updated with a frameless glass shower appointed with sleek black shower hardware and an antique cabinet complete with a stylish on-counter sink. Hardwood stairs wind their way upstairs to a bonus landing overlooking the great room serving as a secondary lounge. Two additional bedrooms upstairs provide a queen bed in one as well as large kid's room in the other ready to sleep four or more comfortably. The master bathroom upstairs has been updated to include a second frameless shower, dual on-counter sinks and a gorgeous oversized porcelain tub. Back on the main level, passing by the centrally located custom Belgium Stuv wood stove, two 8' Andersen fir and aluminum clad glass sliders lead to a large new wraparound deck providing expansive views of Bloods Ridge to the north and Osbourne Ridge and the Dardanelle range in the foreground to the south with the central Sierra Nevada in the distance. The gound level is accessed through internal stairs and includes a large laundry rooom as well as a highly coveted full shop with additional access through a large exterior roll up door. The list of improvements to this mountain gem is so extensive there are too many to list here and have been included as an attached document to this listing. Schedule your showing today!
Zillow last checked: 8 hours ago
Listing updated: February 04, 2026 at 11:25am
Listed by:
Jeffrey Gouveia DRE #01805946 209-753-2334,
Bear Valley Real Estate
Bought with:
Joel Barnett, DRE #01364875
Bear Valley Real Estate
Source: MetroList Services of CA,MLS#: 225600585Originating MLS: MetroList Services, Inc.
Facts & features
Interior
Bedrooms & bathrooms
- Bedrooms: 4
- Bathrooms: 2
- Full bathrooms: 2
Heating
- Radiant Floor, Wood Stove, Electric
Cooling
- None
Appliances
- Included: Washer/Dryer Stacked Included
- Laundry: Electric Dryer Hookup, Ground Floor, Inside Room, Cabinets
Features
- Flooring: Stone, Carpet
- Number of fireplaces: 1
- Fireplace features: Wood Burning Stove
Interior area
- Total interior livable area: 1,680 sqft
Property
Parking
- Parking features: Open
- Has uncovered spaces: Yes
Features
- Stories: 2
Lot
- Size: 0.33 Acres
- Features: Greenbelt, Low Maintenance, Private
Details
- Parcel number: 005402005000
- Zoning description: R1-Single Family
Construction
Type & style
- Home type: SingleFamily
- Architectural style: Chalet
- Property subtype: Single Family Residence
Materials
- Wood Siding, Wood
- Roof: Metal
Condition
- Year built: 1967
Utilities & green energy
- Sewer: Public Sewer
- Utilities for property: Underground Utilities, Propane Tank Owned
Community & neighborhood
Location
- Region: Bear Valley
HOA & financial
HOA
- HOA fee: $150 annually
Other
Other facts
- Price range: $639K - $639K
- Road surface type: Paved
Price history
| Date | Event | Price |
|---|---|---|
| 7/2/2025 | Sold | $639,000$380/sqft |
Source: MetroList Services of CA #225600585 Report a problem | ||
| 6/9/2025 | Pending sale | $639,000$380/sqft |
Source: CCARMLS #202501005 Report a problem | ||
| 5/30/2025 | Listed for sale | $639,000+221.1%$380/sqft |
Source: CCARMLS #202501005 Report a problem | ||
| 1/30/2017 | Sold | $199,000-11.5%$118/sqft |
Source: MetroList Services of CA #216601768 Report a problem | ||
| 11/19/2016 | Price change | $224,900-22.4%$134/sqft |
Source: CENTURY 21 Sierra Properties #161701 Report a problem | ||
Public tax history
| Year | Property taxes | Tax assessment |
|---|---|---|
| 2025 | $4,598 +2.8% | $322,947 +2% |
| 2024 | $4,474 +3.8% | $316,616 +2% |
| 2023 | $4,312 +2.9% | $310,409 +2% |
Find assessor info on the county website
Neighborhood: 95223
Nearby schools
GreatSchools rating
- NABear Valley ElementaryGrades: K-8Distance: 0.5 mi
- NAAlpine County Secondary Community Day SchoolGrades: 7-12Distance: 24.5 mi
Get pre-qualified for a loan
At Zillow Home Loans, we can pre-qualify you in as little as 5 minutes with no impact to your credit score.An equal housing lender. NMLS #10287.
