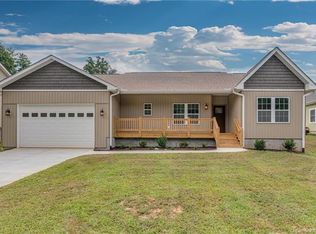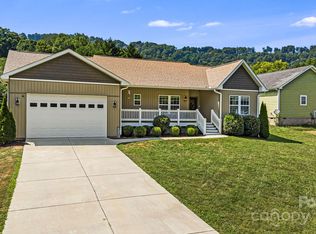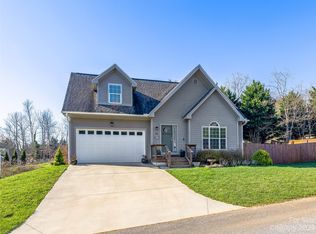Peaceful home with idyllic setting. Level .62 acre with mature vegetation & hard woods. 2 detached storage sheds & a metal carport for small camper trailer or boat coverage. Oversized garage with overflow parking area. Covered wrap-around porch with extensive stonework. Covered back dining deck with skylights & ceiling fans. Uncovered extended deck for grilling & pre-wired for a hot tub. Versatile floorplan, HWF on main, large dining Rm & family Rm with stone wood burning FP. Granite & hickory cabinets in the kitchen with walk-in pantry. 4 bedrooms, 2 ½ baths, master on main, master bathroom tiled walk-in shower with rain head faucet & hickory vanity with granite top, & walk-in closet. 3 BDR's upstairs with full bath & study area with built-in shelves. Additional bonus Rm with Rm for ping pong gaming area, bonus Rm also equipped with a separate blacked-out media Rm with surround sound speakers. Sealed crawlspace in 2018 & home is equipped with simply safe alarm system. This is home!
This property is off market, which means it's not currently listed for sale or rent on Zillow. This may be different from what's available on other websites or public sources.


