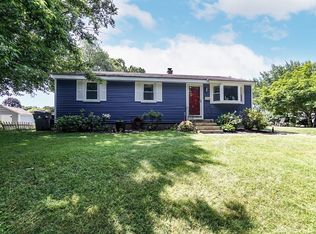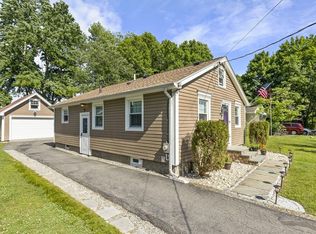Welcome home to 55 Birch Road! This Ranch Style home is simply spectacular & one not to be missed. The main level boasts a modern and open floor plan which includes an updated eat-in kitchen with custom cabinetry, granite countertops, new appliances, new flooring & new slider which opens to the large rear deck with a relaxing hot tub. The comfortable fireplaced living room is beaming with natural light and contains new wall to wall carpeting which extends down the hallway to 3 roomy bedrooms with ample closet space. An updated full bath completes the main level. The finished lower level contains a massive bonus room & large laundry area. There's an oversized attached garage, new Navien hot water heater, new front door, replacement windows, new shed, and so much more. All of this on a professionally landscaped corner lot which is nestled away in a great neighborhood in an extremely convenient location close to everything. Don't delay!
This property is off market, which means it's not currently listed for sale or rent on Zillow. This may be different from what's available on other websites or public sources.

