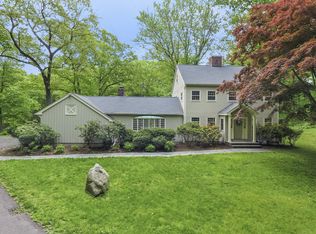Searching for Serene Modern Living in Connecticut? Welcome to 55 Birch Hill Road...where modern design meets easy living! Privately nestled on 2.3 gorgeous acres in one of Weston Connecticut's most sought-after locations only minutes to award-winning schools and Weston's convenient town center. This delightful contemporary home highlights soaring ceilings, walls of glass, and hugging views of its peaceful setting. The bright open floor plan showcases a magnificent mid-century style kitchen that opens to a sun-drenched family room with wood-burning fireplace and glass doors leading to outdoor deck and yard. Formal Dining room, large living room with vaulted ceilings and two-story windows, and a convenient first-floor master bedroom suite featuring two walk-in closets, spa bath with dual vanity sinks, soaking tub, glass shower, and radiant heat flooring. The mid-level offers a multipurpose room, perfect for a gym, game room, or home office features a fireplace, wet bar, and French doors leading to a quiet outdoor deck. The second floor includes three additional bedrooms, a full bath with double vanity, soaking tub, and a separate shower. Perfect weekend retreat or primary residence with Weston award-winning schools, Westport Beach rights, convenience to Westport downtown restaurants, shopping, Metro-North train, and major highways for easy NYC commuting!
This property is off market, which means it's not currently listed for sale or rent on Zillow. This may be different from what's available on other websites or public sources.

