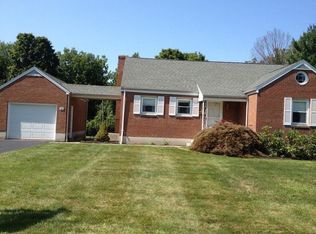Sold for $355,000
$355,000
55 Bielefield Road, Middletown, CT 06457
4beds
1,588sqft
Single Family Residence
Built in 1949
0.34 Acres Lot
$393,700 Zestimate®
$224/sqft
$2,823 Estimated rent
Home value
$393,700
$374,000 - $413,000
$2,823/mo
Zestimate® history
Loading...
Owner options
Explore your selling options
What's special
Come see this move-in ready colonial that has an updated kitchen with stainless steel refrigerator, stove, microwave, and concealed dishwasher. You'll love the butcher block prep area with a lovely farmhouse sink overlooking the cozy 3-season enclosed porch. The first floor has a nice-sized living room with hardwood floors, 2 bedrooms, a full updated bathroom complete with jet tub (perfect for relaxing). The dining room and kitchen have new waterproof plank flooring and new light fixtures. Upstairs has two very good-sized bedrooms with ample closet space. The upstairs also has an updated full bath with a double-sink vanity. Enjoy the warmer days enjoying the large deck that overlooks a pet-friendly fenced-in yard. In the summer, the trees bloom to create a very pretty private summer setting. The electrical system has been updated and the entire interior has been freshly painted in a neutral color. The roof is approximately 3 years young. This home is located close to Middletown's many amenities, yet is tucked away on a side street away from busy traffic. 55 Bielefied Road is ready for you to simply move in and enjoy.
Zillow last checked: 8 hours ago
Listing updated: April 18, 2024 at 10:19am
Listed by:
Richard Northam 860-304-8118,
M+J Property Solutions LLC 203-886-8117
Bought with:
Michelle Mazzotta, RES.0793366
eXp Realty
Source: Smart MLS,MLS#: 170620687
Facts & features
Interior
Bedrooms & bathrooms
- Bedrooms: 4
- Bathrooms: 2
- Full bathrooms: 2
Bedroom
- Features: Hardwood Floor
- Level: Main
Bedroom
- Features: Hardwood Floor
- Level: Main
Bedroom
- Features: Walk-In Closet(s), Engineered Wood Floor
- Level: Upper
Bedroom
- Features: Engineered Wood Floor
- Level: Upper
Bathroom
- Features: Built-in Features, Full Bath, Whirlpool Tub, Tub w/Shower, Tile Floor
- Level: Main
Bathroom
- Features: Ceiling Fan(s), Double-Sink, Full Bath, Tub w/Shower, Tile Floor
- Level: Upper
Dining room
- Features: Built-in Features, Vinyl Floor
- Level: Main
Kitchen
- Features: Remodeled, Country, Vinyl Floor
- Level: Main
Living room
- Features: Hardwood Floor
- Level: Main
Sun room
- Features: Beamed Ceilings, Wall/Wall Carpet
- Level: Main
Heating
- Hot Water, Radiator, Zoned, Oil
Cooling
- None
Appliances
- Included: Oven/Range, Microwave, Refrigerator, Dishwasher, Dryer, Water Heater
- Laundry: Lower Level
Features
- Basement: Full,Unfinished,Concrete,Interior Entry,Storage Space
- Attic: Access Via Hatch
- Has fireplace: No
Interior area
- Total structure area: 1,588
- Total interior livable area: 1,588 sqft
- Finished area above ground: 1,588
Property
Parking
- Total spaces: 1
- Parking features: Detached, Driveway, Paved, Private
- Garage spaces: 1
- Has uncovered spaces: Yes
Features
- Patio & porch: Deck, Enclosed
- Exterior features: Rain Gutters
- Fencing: Full
Lot
- Size: 0.34 Acres
- Features: Sloped
Details
- Parcel number: 1013499
- Zoning: RPZ
Construction
Type & style
- Home type: SingleFamily
- Architectural style: Colonial
- Property subtype: Single Family Residence
Materials
- Vinyl Siding, Aluminum Siding
- Foundation: Concrete Perimeter
- Roof: Asphalt
Condition
- New construction: No
- Year built: 1949
Utilities & green energy
- Sewer: Public Sewer
- Water: Public
- Utilities for property: Cable Available
Green energy
- Energy efficient items: Ridge Vents
Community & neighborhood
Community
- Community features: Basketball Court, Lake, Medical Facilities, Playground, Private School(s), Pool, Near Public Transport
Location
- Region: Middletown
Price history
| Date | Event | Price |
|---|---|---|
| 3/8/2024 | Sold | $355,000+1.5%$224/sqft |
Source: | ||
| 1/29/2024 | Pending sale | $349,900$220/sqft |
Source: | ||
| 1/26/2024 | Listed for sale | $349,900+62%$220/sqft |
Source: | ||
| 7/31/2023 | Sold | $216,000+13.7%$136/sqft |
Source: | ||
| 7/10/2023 | Pending sale | $190,000$120/sqft |
Source: | ||
Public tax history
| Year | Property taxes | Tax assessment |
|---|---|---|
| 2025 | $8,010 +7.2% | $216,420 +2.6% |
| 2024 | $7,469 +27.4% | $210,920 +21% |
| 2023 | $5,861 +13% | $174,380 +38.7% |
Find assessor info on the county website
Neighborhood: 06457
Nearby schools
GreatSchools rating
- 5/10Farm Hill SchoolGrades: K-5Distance: 0.5 mi
- 4/10Beman Middle SchoolGrades: 7-8Distance: 0.3 mi
- 4/10Middletown High SchoolGrades: 9-12Distance: 3 mi
Get pre-qualified for a loan
At Zillow Home Loans, we can pre-qualify you in as little as 5 minutes with no impact to your credit score.An equal housing lender. NMLS #10287.
Sell with ease on Zillow
Get a Zillow Showcase℠ listing at no additional cost and you could sell for —faster.
$393,700
2% more+$7,874
With Zillow Showcase(estimated)$401,574
