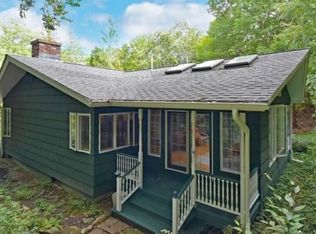Sold for $345,000
$345,000
55 Betty Spring Rd, Gardner, MA 01440
3beds
1,947sqft
SingleFamily
Built in 1972
2.05 Acres Lot
$425,500 Zestimate®
$177/sqft
$2,699 Estimated rent
Home value
$425,500
$404,000 - $447,000
$2,699/mo
Zestimate® history
Loading...
Owner options
Explore your selling options
What's special
Why rent when you can own?! This private, 3 bed, 1.5 bath raised ranch is across from Dunn Pond and close to Route 2, shopping, and public transportation! One of the front entrances brings you into the bright and sunny 3 season heated porch - the perfect place to relax featuring gleaming HW floors, cathedral ceilings with beam work, 2 skylights, 2 exterior exits and French doors to the dining room. Formal dining room with chair rail, wood ceilings and plenty of natural light. Kitchen is open to the dining room and offers wood ceilings with recessed lights and a breakfast bar. Spacious living room provides a fireplace and wood ceiling. Three generous sized bedrooms with ample closet space & a full bath with large closet to complete the main level. Basement has plenty of potential to be finished for additional living space w/ a half bath and room with fireplace. New wood laminate floors & new lighting, new garage door opener for 2 car garage, 2 acres of land, & brick patio w/ a firepit!
Facts & features
Interior
Bedrooms & bathrooms
- Bedrooms: 3
- Bathrooms: 2
- Full bathrooms: 1
- 1/2 bathrooms: 1
Heating
- Baseboard, Electric
Cooling
- None
Appliances
- Included: Dishwasher, Dryer, Range / Oven, Refrigerator, Washer
Features
- Flooring: Tile, Concrete, Laminate, Linoleum / Vinyl
- Has fireplace: Yes
Interior area
- Total interior livable area: 1,947 sqft
Property
Parking
- Total spaces: 3
- Parking features: Garage - Attached
Features
- Exterior features: Shingle (Not Wood), Stone, Wood
Lot
- Size: 2.05 Acres
Details
- Parcel number: GARDMR27B25L22
Construction
Type & style
- Home type: SingleFamily
Materials
- Roof: Asphalt
Condition
- Year built: 1972
Community & neighborhood
Location
- Region: Gardner
Other
Other facts
- Amenities: Public Transportation, Medical Facility, Laundromat, Highway Access, House Of Worship, Public School, Park, Walk/Jog Trails, Bike Path, Conservation Area
- Construction: Frame
- Electric Feature: Circuit Breakers, 200 Amps
- Energy Features: Insulated Windows, Insulated Doors, Storm Doors
- Exterior: Shingles, Wood
- Flooring: Tile, Laminate, Wood Laminate
- Roof Material: Asphalt/Fiberglass Shingles
- Year Round: Yes
- Hot Water: Electric, Tank
- Appliances: Range, Dishwasher, Refrigerator, Washer, Dryer
- Bth1 Dscrp: Bathroom - Full, Bathroom - With Tub & Shower, Recessed Lighting, Closet, Double Vanity
- Bth1 Level: First Floor
- Kit Level: First Floor
- Garage Parking: Attached, Garage Door Opener, Side Entry, Under
- Bed2 Dscrp: Ceiling Fan(s), Closet, Flooring - Laminate
- Bed3 Dscrp: Closet, Ceiling Fan(s), Flooring - Laminate
- Bed3 Level: First Floor
- Din Level: First Floor
- Kit Dscrp: Dining Area, Flooring - Stone/Ceramic Tile, Stainless Steel Appliances, Recessed Lighting
- Mbr Dscrp: Ceiling Fan(s), Closet, Flooring - Laminate
- Mbr Level: First Floor
- Insulation Feature: Unknown
- Din Dscrp: French Doors, Chair Rail, Flooring - Laminate, Breakfast Bar / Nook
- Bed2 Level: First Floor
- Bth2 Level: Basement
- Heating: Electric, Electric Baseboard
- Bth2 Dscrp: Flooring - Vinyl, Bathroom - Half
- Style: Raised Ranch
- Basement Feature: Full, Walk Out, Interior Access, Garage Access, Concrete Floor, Unfinished Basement
- Lead Paint: Unknown
- Exterior Features: Porch, Patio, Porch - Enclosed, Gutters, Garden Area, Stone Wall
- Lot Description: Additional Land Avail., Paved Drive, Sloping, Wooded
- Laundry Dscrp: Dryer Hookup - Electric, Washer Hookup
- Liv Dscrp: Fireplace, Ceiling Fan(s), Flooring - Laminate, Sunken
- Liv Level: First Floor
- Road Type: Paved
- Sf Type: Detached
- Laundry Level: Basement
- Foundation: Other (see Remarks)
- CONTINGENCY_TYPE: Inspection
Price history
| Date | Event | Price |
|---|---|---|
| 4/26/2023 | Sold | $345,000+30.2%$177/sqft |
Source: Public Record Report a problem | ||
| 10/29/2020 | Sold | $265,000$136/sqft |
Source: Public Record Report a problem | ||
| 9/17/2020 | Pending sale | $265,000$136/sqft |
Source: Lamacchia Realty, Inc. #72725040 Report a problem | ||
| 9/11/2020 | Listed for sale | $265,000+29.3%$136/sqft |
Source: Lamacchia Realty, Inc. #72725040 Report a problem | ||
| 9/7/2018 | Sold | $205,000-8.8%$105/sqft |
Source: EXIT Realty solds #6903839945559938987 Report a problem | ||
Public tax history
| Year | Property taxes | Tax assessment |
|---|---|---|
| 2025 | $5,116 -2.7% | $356,300 +1.5% |
| 2024 | $5,260 +6.9% | $350,900 +15% |
| 2023 | $4,921 +2.1% | $305,100 +17.6% |
Find assessor info on the county website
Neighborhood: 01440
Nearby schools
GreatSchools rating
- 3/10Gardner Elementary SchoolGrades: PK-4Distance: 0.4 mi
- 5/10Gardner High SchoolGrades: 8-12Distance: 0.6 mi
- 4/10Gardner Middle SchoolGrades: 5-7Distance: 0.6 mi
Get a cash offer in 3 minutes
Find out how much your home could sell for in as little as 3 minutes with a no-obligation cash offer.
Estimated market value$425,500
Get a cash offer in 3 minutes
Find out how much your home could sell for in as little as 3 minutes with a no-obligation cash offer.
Estimated market value
$425,500
