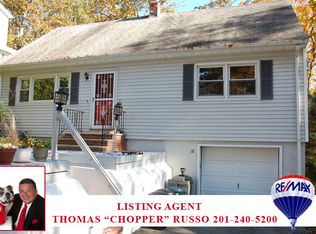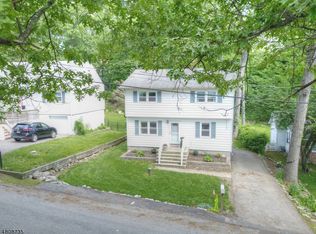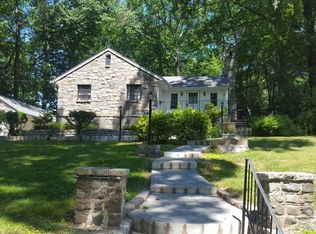This COMPLETELY RENOVATED (completed in 2020) 4 Bdrm/3 Bath Victorian Style home boasts pride of ownership. Large, eat-in-kitchen w/granite countertops & stainless steel appliances. View of Erskine Lake. Deck from living room leads to a beautiful deep back yard with patio, fire pit & shed. Upstairs bath features a dressing area in shower area. Refinished hardwood floors throughout, sauna, bypass whole house natural gas generator, Florida room, Ring camera, Aquasana water filtration system, Too much to list. Absolute attention to detail is incredible. See attached itemized list of features. Enjoy this beautiful town's botanical gardens, hiking & biking trails and more. Membership to lake association available. Imagine swimming, boating, fishing, tennis & so much more. Three beaches, two clubhouses & activities galore. Near transportation to NYC.
This property is off market, which means it's not currently listed for sale or rent on Zillow. This may be different from what's available on other websites or public sources.


