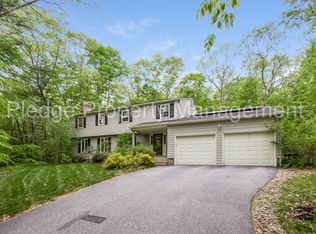Sold for $377,000
$377,000
55 Beech Mountain Road, Mansfield, CT 06250
4beds
1,760sqft
Single Family Residence
Built in 1971
1.2 Acres Lot
$434,400 Zestimate®
$214/sqft
$3,055 Estimated rent
Home value
$434,400
$413,000 - $456,000
$3,055/mo
Zestimate® history
Loading...
Owner options
Explore your selling options
What's special
A wonderfully designed 4 bedroom, 2.5 bath colonial set back from the road in a quiet neighborhood is ready for the next owners. This home was designed with natural light in mind with the use of large windows on both levels. The spacious living room is to the right of the tiled foyer and is open to the dining area. Through a pocket door is the kitchen with 2 pantry closets, plus a utility/broom closet. The kitchen with a breakfast bar is open to the family room with a beautiful natural stone gas fireplace. Through a glass slider there is a 250 sqft sun-room off the back of the house full of windows and attached to the 10x14 wood deck. A wonderful place to observe nature and enjoy the scenic views. Through another hidden pocket door, there is a laundry/mudroom close to the garage entrance with a half bath. Upstairs there are 3 bedrooms, hallway bathroom with tub/shower, and a primary bedroom suite with a full bath and huge walk-in closet. This room is full of sunlight and has wonderful views with the same oversized window units as the living room. There are 3 ductless mini-split units for A/C in the summer. Hardwood floors are believed to be underneath the carpets on both levels. Neutral paint throughout that can be tailored to any decor style. There is a full basement for storage, with a generous sized 2-car attached garage for additional storage needs. Great location close to hiking trails, parks, shopping and both UConn and ECSU campuses.
Zillow last checked: 8 hours ago
Listing updated: February 24, 2023 at 09:43am
Listed by:
Lindsey Niarhakos 860-377-7005,
RE/MAX Destination
Bought with:
Deb Chabot, REB.0756498
RE/MAX Destination
Source: Smart MLS,MLS#: 170542602
Facts & features
Interior
Bedrooms & bathrooms
- Bedrooms: 4
- Bathrooms: 3
- Full bathrooms: 2
- 1/2 bathrooms: 1
Primary bedroom
- Features: Full Bath, Stall Shower, Walk-In Closet(s), Wall/Wall Carpet
- Level: Upper
- Area: 221 Square Feet
- Dimensions: 13 x 17
Bedroom
- Features: Wall/Wall Carpet
- Level: Upper
- Area: 182 Square Feet
- Dimensions: 13 x 14
Bedroom
- Features: Wall/Wall Carpet
- Level: Upper
- Area: 120 Square Feet
- Dimensions: 10 x 12
Bedroom
- Features: Hardwood Floor
- Level: Upper
- Area: 120 Square Feet
- Dimensions: 10 x 12
Bathroom
- Level: Main
Bathroom
- Level: Upper
Dining room
- Features: Combination Liv/Din Rm, Wall/Wall Carpet
- Level: Main
- Area: 120 Square Feet
- Dimensions: 10 x 12
Family room
- Features: Gas Log Fireplace, Wall/Wall Carpet
- Level: Main
- Area: 270 Square Feet
- Dimensions: 15 x 18
Kitchen
- Features: Breakfast Bar, Hardwood Floor, Pantry
- Level: Main
- Area: 150 Square Feet
- Dimensions: 10 x 15
Living room
- Features: Combination Liv/Din Rm, Wall/Wall Carpet
- Level: Main
- Area: 208 Square Feet
- Dimensions: 13 x 16
Sun room
- Features: Ceiling Fan(s), Vaulted Ceiling(s), Wall/Wall Carpet
- Level: Main
- Area: 252 Square Feet
- Dimensions: 14 x 18
Heating
- Baseboard, Oil, Propane
Cooling
- Ductless
Appliances
- Included: Oven/Range, Microwave, Refrigerator, Dishwasher, Washer, Dryer, Water Heater
- Laundry: Main Level, Mud Room
Features
- Entrance Foyer
- Windows: Thermopane Windows
- Basement: Full,Unfinished,Storage Space
- Attic: Access Via Hatch
- Number of fireplaces: 1
Interior area
- Total structure area: 1,760
- Total interior livable area: 1,760 sqft
- Finished area above ground: 1,760
- Finished area below ground: 0
Property
Parking
- Total spaces: 2
- Parking features: Attached, Garage Door Opener, Paved
- Attached garage spaces: 2
- Has uncovered spaces: Yes
Features
- Patio & porch: Deck, Porch
- Exterior features: Rain Gutters
- Fencing: Partial
Lot
- Size: 1.20 Acres
- Features: Few Trees, Landscaped
Details
- Parcel number: 1632015
- Zoning: RAR90
Construction
Type & style
- Home type: SingleFamily
- Architectural style: Contemporary
- Property subtype: Single Family Residence
Materials
- Wood Siding
- Foundation: Concrete Perimeter
- Roof: Asphalt
Condition
- New construction: No
- Year built: 1971
Utilities & green energy
- Sewer: Septic Tank
- Water: Public
Green energy
- Energy efficient items: Windows
Community & neighborhood
Community
- Community features: Lake, Library, Park, Playground, Shopping/Mall
Location
- Region: Mansfield
- Subdivision: Mansfield Center
Price history
| Date | Event | Price |
|---|---|---|
| 2/24/2023 | Sold | $377,000+7.7%$214/sqft |
Source: | ||
| 2/7/2023 | Contingent | $349,900$199/sqft |
Source: | ||
| 1/30/2023 | Pending sale | $349,900$199/sqft |
Source: | ||
| 1/25/2023 | Listed for sale | $349,900+21.3%$199/sqft |
Source: | ||
| 8/15/2016 | Sold | $288,500-0.5%$164/sqft |
Source: | ||
Public tax history
| Year | Property taxes | Tax assessment |
|---|---|---|
| 2025 | $4,810 +3% | $240,500 +57.2% |
| 2024 | $4,670 -2.6% | $153,000 +0.6% |
| 2023 | $4,794 +3.7% | $152,100 |
Find assessor info on the county website
Neighborhood: Mansfield Center
Nearby schools
GreatSchools rating
- 7/10Mansfield Middle School SchoolGrades: 5-8Distance: 2.7 mi
- 8/10E. O. Smith High SchoolGrades: 9-12Distance: 4.5 mi
- NAAnnie E. Vinton SchoolGrades: PK-1Distance: 3.1 mi
Schools provided by the listing agent
- Middle: Mansfield
- High: E. O. Smith
Source: Smart MLS. This data may not be complete. We recommend contacting the local school district to confirm school assignments for this home.
Get pre-qualified for a loan
At Zillow Home Loans, we can pre-qualify you in as little as 5 minutes with no impact to your credit score.An equal housing lender. NMLS #10287.
Sell with ease on Zillow
Get a Zillow Showcase℠ listing at no additional cost and you could sell for —faster.
$434,400
2% more+$8,688
With Zillow Showcase(estimated)$443,088
