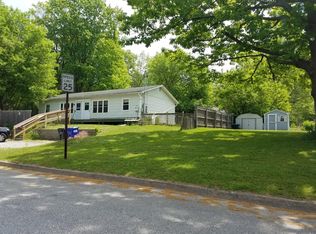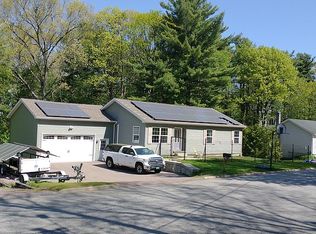Closed
Listed by:
Geri Reilly,
Geri Reilly Real Estate 802-862-6677
Bought with: BHHS Vermont Realty Group/S Burlington
$495,000
55 Bayview Drive, Colchester, VT 05446
3beds
1,793sqft
Ranch
Built in 1950
0.41 Acres Lot
$496,900 Zestimate®
$276/sqft
$3,593 Estimated rent
Home value
$496,900
$447,000 - $552,000
$3,593/mo
Zestimate® history
Loading...
Owner options
Explore your selling options
What's special
Don’t miss out on this beautifully maintained 3-bedroom, 2-bath ranch in move-in condition! The bright, spacious kitchen features a breakfast bar, generous counter space, plenty of cabinets, opening seamlessly to the family room and den. Perfect for entertaining, the formal dining and living rooms offer a welcoming bay window, while the 3-season porch provides easy access to both the living and family rooms. Step outside to enjoy the deck, above-ground pool, and tree-lined privacy. The main level offers three sun-filled bedrooms with ample closet space and an updated full bath. The finished lower level boasts a versatile rec room with woodstove, second full bath with jetted tub, and abundant storage. A detached 2-car garage and beautifully landscaped yard with flowers,raised beds, stone walls and walkways complete the package. Located just minutes from Malletts Bay, Lake Champlain, Bayside Park, the new rec center, trails, bike path, and schools, with convenient access to I-89, Burlington, and UVM Medical Center.
Zillow last checked: 8 hours ago
Listing updated: October 16, 2025 at 11:42am
Listed by:
Geri Reilly,
Geri Reilly Real Estate 802-862-6677
Bought with:
Carrie Paquette
BHHS Vermont Realty Group/S Burlington
Source: PrimeMLS,MLS#: 5057242
Facts & features
Interior
Bedrooms & bathrooms
- Bedrooms: 3
- Bathrooms: 2
- Full bathrooms: 2
Heating
- Natural Gas, Baseboard, Hot Water, Mini Split
Cooling
- Mini Split
Appliances
- Included: Dishwasher, Dryer, Range Hood, Microwave, Gas Range, Washer, Electric Stove, Instant Hot Water
- Laundry: 1st Floor Laundry
Features
- Ceiling Fan(s), Kitchen/Dining, Kitchen/Living, Indoor Storage, Walk-In Closet(s)
- Flooring: Hardwood, Tile
- Basement: Full,Partially Finished,Interior Stairs,Walk-Up Access
Interior area
- Total structure area: 2,193
- Total interior livable area: 1,793 sqft
- Finished area above ground: 1,584
- Finished area below ground: 209
Property
Parking
- Total spaces: 2
- Parking features: Gravel, Driveway, Garage, Detached
- Garage spaces: 2
- Has uncovered spaces: Yes
Features
- Levels: One
- Stories: 1
- Patio & porch: Enclosed Porch
- Exterior features: Deck, Garden, Shed
- Has private pool: Yes
- Pool features: Above Ground
- Has spa: Yes
- Spa features: Bath
- Fencing: Full
- Frontage length: Road frontage: 149
Lot
- Size: 0.41 Acres
- Features: Landscaped, In Town, Neighborhood
Details
- Parcel number: 15304817704
- Zoning description: res
Construction
Type & style
- Home type: SingleFamily
- Architectural style: Ranch
- Property subtype: Ranch
Materials
- Wood Frame, Vinyl Siding
- Foundation: Block
- Roof: Membrane,Shingle
Condition
- New construction: No
- Year built: 1950
Utilities & green energy
- Electric: Circuit Breakers
- Sewer: Septic Tank
- Utilities for property: Gas On-Site
Community & neighborhood
Location
- Region: Colchester
Price history
| Date | Event | Price |
|---|---|---|
| 10/16/2025 | Sold | $495,000$276/sqft |
Source: | ||
| 9/26/2025 | Contingent | $495,000$276/sqft |
Source: | ||
| 8/19/2025 | Listed for sale | $495,000$276/sqft |
Source: | ||
Public tax history
| Year | Property taxes | Tax assessment |
|---|---|---|
| 2024 | -- | -- |
| 2023 | -- | -- |
| 2022 | -- | -- |
Find assessor info on the county website
Neighborhood: 05446
Nearby schools
GreatSchools rating
- 7/10Malletts Bay SchoolGrades: 3-5Distance: 0.8 mi
- 8/10Colchester Middle SchoolGrades: 6-8Distance: 0.8 mi
- 9/10Colchester High SchoolGrades: 9-12Distance: 1 mi
Schools provided by the listing agent
- Elementary: Colchester Middle School
- Middle: Colchester Middle School
- District: Colchester School District
Source: PrimeMLS. This data may not be complete. We recommend contacting the local school district to confirm school assignments for this home.

Get pre-qualified for a loan
At Zillow Home Loans, we can pre-qualify you in as little as 5 minutes with no impact to your credit score.An equal housing lender. NMLS #10287.

