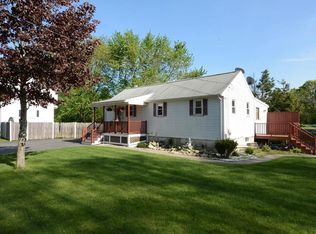MOTIVATED SELLER! EASY TO SHOW via SHOWING TIME. The first floor of this custom renovation features the open concept living everyone desires; beautiful white cabinetry wit with tile backsplash, stainless appliances, large apron sink with designer faucet, cabinet packed waterfall granite island opening into the dining and living areas with gorgeous custom floor to ceiling gas fireplace anchoring the entire area. The spacious 2nd floor features hardwood flooring, 3 bedrooms including large master with custom walk-in closet. You'll feel like your in a 5 STAR hotel upon entering the luxurious full bath with double marble sinks, floating vanity, marble flooring, tiled tub and shower with Americast tub and wallbar shower kit.ALL NEW MAJOR SYSTEMS-ROOF,WINDOWS,DOORS,BOILER,LIGHTING.See Attached highlights for all the details & upgrades.
This property is off market, which means it's not currently listed for sale or rent on Zillow. This may be different from what's available on other websites or public sources.
