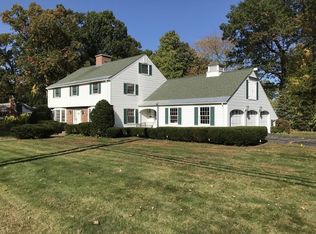Light, bright and airy design flow in this open floor plan ranch, on a corner lot, leading to a peaceful neighborhood & conveniently located minutes to the local university and Stanley Park. Enter through the spacious 2 car garage, into a sizable and versatile foyer which doubles as an office or den. Several generous areas to entertain, including a roomy living room & brick fireplace, open to the formal dining area leading into a bright kitchen full of ample cabinet space. Branching from the kitchen, down the hall, you'll find three bright and capacious bedrooms, w/gleaming floors and comfortable closet space. On the other end of the kitchen, you can enjoy the seasons in an enclosed patio and fenced in backyard, or head downstairs to relax in a mostly finished basement, w/a great family room, another fireplace, wet bar & a fourth bedroom, perfect for guests. Central Air, Central Vac, Whip City Fiber wifi, new water heater 2021, recently painted exterior and repointed chimneys.
This property is off market, which means it's not currently listed for sale or rent on Zillow. This may be different from what's available on other websites or public sources.

