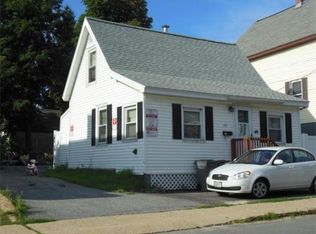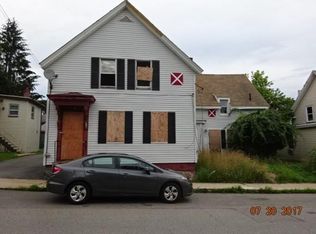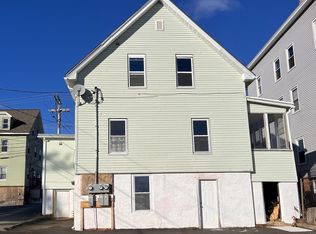Located in the heart of Gardner, this recently updated single family home boasts 5 bedrooms and 2 full baths. Features new flooring, fresh paint along with several other updates to make it move in ready. The new gas furnace and hot water heater bring peace of mind to home ownership. Two first floor bedrooms as well as first floor laundry hook ups add a touch of convenience. New asphalt shingle roof on front porch. Add the off street parking for two cars and this home is unlike anything else out there. Looking for greenspace? Pulaski Park is located right around the corner and offers two playground areas, large fields and an enclosed dog park!
This property is off market, which means it's not currently listed for sale or rent on Zillow. This may be different from what's available on other websites or public sources.



