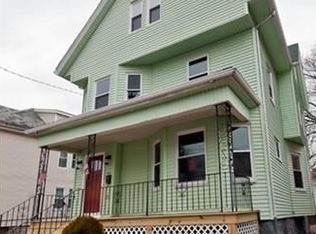Sold for $675,000 on 06/28/24
$675,000
55 Baker Rd, Everett, MA 02149
4beds
1,577sqft
Single Family Residence
Built in 1910
2,718 Square Feet Lot
$689,900 Zestimate®
$428/sqft
$3,977 Estimated rent
Home value
$689,900
$635,000 - $752,000
$3,977/mo
Zestimate® history
Loading...
Owner options
Explore your selling options
What's special
Welcome to Everett! Walk in to an enclosed porch you can choose to use as more living space in an already spacious home or as a large mudroom. The open foyer allows you to view the broad stairwell to the second floor and beautiful hardwood floors on the main floor, the perfect welcoming. This home has 4 levels of living space on the first floor complete w updated eat-in kitchen, stainless steel appliances, large dining and living rooms perfect for entertaining, newer windows in both the kitchen and dining rooms. Second floor has 4 ample bedrooms and a full bath, continue up to the third floor where you'll find the first of two bonus rooms, the second you'll find in basement along w full bath. New roof!! Updated electrical in 2018, new gas furnace and hot water tank installed 2020. Parking for 2 cars & lots of street parking. Back yard w large deck. Conveniently located approx 15 min to downtown Boston, approx 8 min to train, 10 min to Assembly Sq shopping & dining.
Zillow last checked: 8 hours ago
Listing updated: June 29, 2024 at 05:37pm
Listed by:
Katie Langevin 857-895-4770,
RE/MAX Real Estate Center 617-566-0300,
Katie Langevin 857-895-4770
Bought with:
Milan Gurung
RE/MAX Andrew Realty Services
Source: MLS PIN,MLS#: 73218227
Facts & features
Interior
Bedrooms & bathrooms
- Bedrooms: 4
- Bathrooms: 2
- Full bathrooms: 1
- 1/2 bathrooms: 1
Primary bedroom
- Features: Ceiling Fan(s), Closet, Flooring - Hardwood, Window(s) - Picture
- Level: Second
Bedroom 2
- Features: Closet, Flooring - Hardwood, Window(s) - Picture
- Level: Second
Bedroom 3
- Features: Closet, Flooring - Hardwood, Window(s) - Picture
- Level: Third
Bedroom 4
- Features: Closet, Flooring - Hardwood, Window(s) - Picture
- Level: Second
Bathroom 1
- Features: Bathroom - Full
- Level: Second
Bathroom 2
- Features: Bathroom - Full
- Level: Basement
Dining room
- Features: Flooring - Wood, Window(s) - Picture
- Level: First
Kitchen
- Features: Flooring - Stone/Ceramic Tile, Window(s) - Picture, Cabinets - Upgraded, Exterior Access, Recessed Lighting, Stainless Steel Appliances, Gas Stove
- Level: First
Living room
- Features: Flooring - Wood, Window(s) - Picture
- Level: First
Heating
- Forced Air, Electric Baseboard, Natural Gas
Cooling
- Central Air, Window Unit(s)
Appliances
- Laundry: Electric Dryer Hookup, Exterior Access, Washer Hookup, In Basement
Features
- Storage, Bonus Room, Internet Available - Unknown
- Flooring: Wood, Tile, Flooring - Wall to Wall Carpet
- Windows: Bay/Bow/Box, Picture, Insulated Windows
- Basement: Full,Partially Finished,Interior Entry
- Has fireplace: No
Interior area
- Total structure area: 1,577
- Total interior livable area: 1,577 sqft
Property
Parking
- Total spaces: 2
- Parking features: Paved Drive, Off Street, Tandem, Paved
- Uncovered spaces: 2
Features
- Patio & porch: Porch - Enclosed, Deck - Wood
- Exterior features: Porch - Enclosed, Deck - Wood, Fenced Yard
- Fencing: Fenced/Enclosed,Fenced
- Waterfront features: Ocean, Beach Ownership(Public)
Lot
- Size: 2,718 sqft
Details
- Parcel number: M:L0 B:04 L:000238,483452
- Zoning: DD
Construction
Type & style
- Home type: SingleFamily
- Architectural style: Colonial
- Property subtype: Single Family Residence
Materials
- Stone
- Foundation: Concrete Perimeter
- Roof: Shingle
Condition
- Year built: 1910
Utilities & green energy
- Electric: 200+ Amp Service
- Sewer: Public Sewer
- Water: Public
- Utilities for property: for Gas Range, for Gas Oven, for Electric Dryer, Washer Hookup
Community & neighborhood
Community
- Community features: Public Transportation, Shopping, Park, Walk/Jog Trails, Medical Facility, Laundromat, Highway Access, House of Worship, Private School, Public School, T-Station
Location
- Region: Everett
Other
Other facts
- Road surface type: Paved
Price history
| Date | Event | Price |
|---|---|---|
| 6/28/2024 | Sold | $675,000-4.9%$428/sqft |
Source: MLS PIN #73218227 Report a problem | ||
| 5/23/2024 | Contingent | $709,995$450/sqft |
Source: MLS PIN #73218227 Report a problem | ||
| 4/9/2024 | Listed for sale | $709,995$450/sqft |
Source: MLS PIN #73218227 Report a problem | ||
| 4/8/2024 | Contingent | $709,995$450/sqft |
Source: MLS PIN #73218227 Report a problem | ||
| 4/1/2024 | Listed for sale | $709,995+9.2%$450/sqft |
Source: MLS PIN #73218227 Report a problem | ||
Public tax history
| Year | Property taxes | Tax assessment |
|---|---|---|
| 2025 | $6,466 +8.4% | $567,700 +9% |
| 2024 | $5,966 +2.4% | $520,600 +5.3% |
| 2023 | $5,826 +24.2% | $494,600 +9.2% |
Find assessor info on the county website
Neighborhood: 02149
Nearby schools
GreatSchools rating
- 4/10George Keverian SchoolGrades: K-8Distance: 0.2 mi
- 2/10Everett High SchoolGrades: 9-12Distance: 0.5 mi
- NADevens SchoolGrades: K-12Distance: 0.7 mi
Get a cash offer in 3 minutes
Find out how much your home could sell for in as little as 3 minutes with a no-obligation cash offer.
Estimated market value
$689,900
Get a cash offer in 3 minutes
Find out how much your home could sell for in as little as 3 minutes with a no-obligation cash offer.
Estimated market value
$689,900
