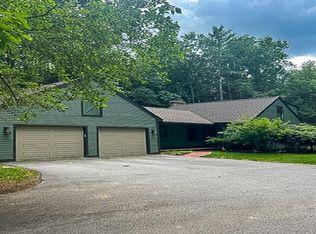Closed
Listed by:
Beth Parolisi,
BHHS Verani Seacoast Cell:603-944-0805
Bought with: KW Coastal and Lakes & Mountains Realty
$900,000
55 Baer Road, Rollinsford, NH 03869
3beds
3,157sqft
Single Family Residence
Built in 1997
4 Acres Lot
$947,900 Zestimate®
$285/sqft
$4,432 Estimated rent
Home value
$947,900
$891,000 - $1.00M
$4,432/mo
Zestimate® history
Loading...
Owner options
Explore your selling options
What's special
Amazing opportunity to own a HOUSE & BARN/WORKSHOP on 4 acres in highly sought-after Rollinsford. Offered for the 1st time is this custom-built 3+ bedroom colonial home w/detached, heated 1000+ s/f barn/workshop. The house is attractively set from the road, surrounded by lush grounds, & beautiful perennial beds bound by stone. An inviting two-story foyer welcomes you. The floor plan features an open concept kitchen/family room w/wood burning fireplace & adjacent formal living & dining spaces. A mudroom/laundry room & half bath complete this level. This well-designed lay-out is ideal for everyday living, & perfect for entertaining. The 2nd level contains an ample sized primary suite w/vaulted ceiling, 2 additional bedrooms, & an open concept office/den. Other features include a lower-level family room, cabin-like 3 season porch (with built in beds), rear deck, patio, covered front porch, hardwood & tile flooring, Central A/C, fenced-in area for your furry friends & two car attached garage. The barn/workshop is oversized, contains heat & electricity, 2-4 bays, loft area, finished workshop & private driveway access. Pack up your tools & whistle while you work!!! This truly is an incredible & unique offering. Superb location; 5 minutes from downtown Dover, So. Berwick & Berwick Academy, 15 minutes to Portsmouth. Don’t miss out on this RARE Rollinsford property!!!
Zillow last checked: 8 hours ago
Listing updated: January 11, 2024 at 07:31am
Listed by:
Beth Parolisi,
BHHS Verani Seacoast Cell:603-944-0805
Bought with:
KW Coastal and Lakes & Mountains Realty
Source: PrimeMLS,MLS#: 4979679
Facts & features
Interior
Bedrooms & bathrooms
- Bedrooms: 3
- Bathrooms: 3
- Full bathrooms: 2
- 1/2 bathrooms: 1
Heating
- Oil, Baseboard, Hot Water, Zoned, Radiant Floor
Cooling
- Central Air
Appliances
- Included: Dishwasher, Dryer, Microwave, Gas Range, Refrigerator, Washer, Domestic Water Heater
- Laundry: 1st Floor Laundry
Features
- Cathedral Ceiling(s), Ceiling Fan(s), Dining Area, Kitchen Island, Kitchen/Family, Primary BR w/ BA, Walk-In Closet(s)
- Flooring: Carpet, Ceramic Tile, Hardwood
- Windows: Skylight(s)
- Basement: Concrete,Concrete Floor,Daylight,Finished,Full,Interior Stairs,Storage Space,Walkout,Exterior Entry,Interior Entry
- Number of fireplaces: 1
- Fireplace features: Wood Burning, 1 Fireplace
Interior area
- Total structure area: 3,842
- Total interior livable area: 3,157 sqft
- Finished area above ground: 2,507
- Finished area below ground: 650
Property
Parking
- Total spaces: 6
- Parking features: Gravel, Paved, Auto Open, Direct Entry, Driveway, Garage, On Site, Parking Spaces 6+, Covered, Attached
- Garage spaces: 2
- Has uncovered spaces: Yes
Features
- Levels: Two
- Stories: 2
- Patio & porch: Covered Porch
- Exterior features: Deck, Other
- Has spa: Yes
- Spa features: Bath
- Fencing: Dog Fence
- Frontage length: Road frontage: 482
Lot
- Size: 4 Acres
- Features: Country Setting, Landscaped, Level, Other, Rolling Slope, Sloped, Wooded, Near Country Club, Near Shopping, Rural
Details
- Additional structures: Barn(s)
- Parcel number: ROLLM00003L000007S000010
- Zoning description: 03-Country Residnt
Construction
Type & style
- Home type: SingleFamily
- Architectural style: Colonial
- Property subtype: Single Family Residence
Materials
- Wood Frame, Clapboard Exterior, Shingle Siding, Wood Exterior
- Foundation: Concrete
- Roof: Asphalt Shingle
Condition
- New construction: No
- Year built: 1997
Utilities & green energy
- Electric: 200+ Amp Service, Circuit Breakers
- Sewer: 1250 Gallon, Concrete, Leach Field, Private Sewer, Septic Tank
- Utilities for property: Phone, Cable, Propane, Other
Community & neighborhood
Security
- Security features: Smoke Detector(s)
Location
- Region: Rollinsford
Other
Other facts
- Road surface type: Paved
Price history
| Date | Event | Price |
|---|---|---|
| 1/10/2024 | Sold | $900,000-5.2%$285/sqft |
Source: | ||
| 12/19/2023 | Pending sale | $949,000$301/sqft |
Source: | ||
| 12/19/2023 | Contingent | $949,000$301/sqft |
Source: | ||
| 12/7/2023 | Listed for sale | $949,000$301/sqft |
Source: | ||
Public tax history
| Year | Property taxes | Tax assessment |
|---|---|---|
| 2024 | $12,217 +6.4% | $744,500 -0.3% |
| 2023 | $11,484 +3.4% | $746,700 |
| 2022 | $11,103 -4.8% | $746,700 +56.1% |
Find assessor info on the county website
Neighborhood: 03869
Nearby schools
GreatSchools rating
- 8/10Rollinsford Grade SchoolGrades: K-6Distance: 1.6 mi
- 5/10Dover Middle SchoolGrades: 5-8Distance: 3.3 mi
- 9/10Marshwood High SchoolGrades: 9-12Distance: 2.1 mi
Schools provided by the listing agent
- Elementary: Rollinsford Grade School
- Middle: Marshwood Middle School
- High: Marshwood High School
- District: Rollinsford
Source: PrimeMLS. This data may not be complete. We recommend contacting the local school district to confirm school assignments for this home.

Get pre-qualified for a loan
At Zillow Home Loans, we can pre-qualify you in as little as 5 minutes with no impact to your credit score.An equal housing lender. NMLS #10287.
