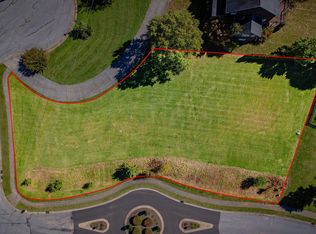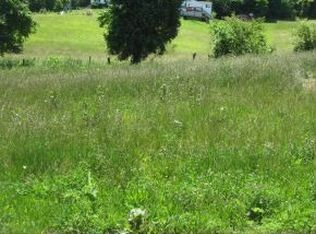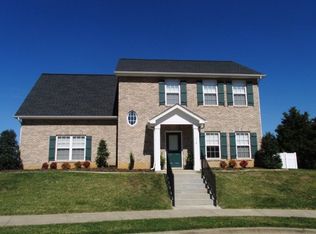Sold for $493,000 on 05/28/25
$493,000
55 Azalea Rdg, Johnson City, TN 37601
3beds
2,200sqft
Single Family Residence, Residential
Built in 2011
0.32 Acres Lot
$501,200 Zestimate®
$224/sqft
$2,478 Estimated rent
Home value
$501,200
$416,000 - $601,000
$2,478/mo
Zestimate® history
Loading...
Owner options
Explore your selling options
What's special
Welcome to one of the most peaceful backyards in Lake Ridge Estates, offering over 2,200 sq ft of quality craftsmanship, thoughtful design, & everyday livability. Walk to Lake Ridge Elementary AND the neighborhood pool. Step inside to find 10-foot ceilings, rich crown molding, hardwood floors, & an open concept layout that flows effortlessly from room to room. The kitchen features granite countertops, stainless appliances, a breakfast area, & a formal dining space, ideal for hosting friends or enjoying everyday meals. A cozy den just steps down from the kitchen provides flexible space for a media room, playroom, or home office. Upstairs, discover 3 oversized bedrooms, including a serene primary suite with walk-in closet & private bath. The HUGE laundry room is a true standout, complete with a utility sink & storage closet. One bonus feature that makes this house stand out is the unfinished room (carpeted/drywalled/painted) with exterior entrance, perfect for storage/office/workout room. Outside, enjoy a covered front porch & a triangular shade sail providing stylish outdoor sun coverage over the patio. Fenced backyard that backs to a peaceful horse pasture & mature trees, offering rare tranquility in a suburban setting. The exterior is built to impress with hardy plank siding, real stone accents, & architectural shingles. This home invites you to live well in one of Johnson City's most coveted communities. Lake Ridge Estates is one of Johnson City's most sought-after neighborhoods, known for its welcoming community feel and unbeatable location. With sidewalks & street lights throughout, a community pool, & direct access to Lake Ridge Elementary, it's a place where neighbors become friends. Drive times: 5min to Winged Deer Park Disc Golf, 6min to Boone Lake (Sonny's Marina) or Food City, 7min to Collart Chiropractic, 8min to Indian Trail. Info taken from third party & tax records. Buyer & Buyer's agent to verify.
Zillow last checked: 8 hours ago
Listing updated: May 28, 2025 at 06:38pm
Listed by:
Ryan & Sarah McKinney 423-773-1607,
KW Johnson City
Bought with:
Jeffrey Hicks, 362332
KW Kingsport
Source: TVRMLS,MLS#: 9978907
Facts & features
Interior
Bedrooms & bathrooms
- Bedrooms: 3
- Bathrooms: 3
- Full bathrooms: 2
- 1/2 bathrooms: 1
Heating
- Central, Electric, Heat Pump
Cooling
- Ceiling Fan(s), Central Air, Heat Pump
Appliances
- Included: Dishwasher, Disposal, Electric Range, Microwave
- Laundry: Electric Dryer Hookup, Washer Hookup, Sink
Features
- Eat-in Kitchen, Entrance Foyer, Granite Counters, Open Floorplan, Pantry, Walk-In Closet(s)
- Flooring: Carpet, Ceramic Tile, Concrete, Hardwood
- Doors: Sliding Doors, Storm Door(s)
- Windows: Double Pane Windows, Insulated Windows
Interior area
- Total structure area: 2,200
- Total interior livable area: 2,200 sqft
Property
Parking
- Total spaces: 2
- Parking features: Driveway, Asphalt, Attached, Garage Door Opener
- Attached garage spaces: 2
- Has uncovered spaces: Yes
Features
- Levels: Tri-Level
- Patio & porch: Front Porch, Rear Patio
- Exterior features: Garden, Playground
- Pool features: Community
- Fencing: Back Yard
- Has view: Yes
- View description: Water, Mountain(s)
- Has water view: Yes
- Water view: Water
Lot
- Size: 0.32 Acres
- Dimensions: 89.72 x 116.24 x 90.92 x 117.80 x 47.46
- Topography: Level, Rolling Slope
Details
- Parcel number: 021m J 020.01
- Zoning: RP 2
- Other equipment: Radon Mitigation System
Construction
Type & style
- Home type: SingleFamily
- Architectural style: See Remarks
- Property subtype: Single Family Residence, Residential
Materials
- HardiPlank Type, Stone
- Roof: Shingle
Condition
- Above Average
- New construction: No
- Year built: 2011
Utilities & green energy
- Sewer: Public Sewer
- Water: Public
- Utilities for property: Cable Available, Electricity Connected
Community & neighborhood
Security
- Security features: Smoke Detector(s)
Community
- Community features: Sidewalks, Curbs
Location
- Region: Johnson City
- Subdivision: Lake Ridge Estates
HOA & financial
HOA
- Has HOA: Yes
- HOA fee: $400 annually
- Amenities included: Landscaping
Other
Other facts
- Listing terms: Conventional,FHA,VA Loan
Price history
| Date | Event | Price |
|---|---|---|
| 5/28/2025 | Sold | $493,000+0.9%$224/sqft |
Source: TVRMLS #9978907 Report a problem | ||
| 4/17/2025 | Pending sale | $488,400$222/sqft |
Source: TVRMLS #9978907 Report a problem | ||
| 4/17/2025 | Listed for sale | $488,400+14.9%$222/sqft |
Source: TVRMLS #9978907 Report a problem | ||
| 12/7/2023 | Sold | $425,000$193/sqft |
Source: TVRMLS #9957448 Report a problem | ||
| 10/31/2023 | Contingent | $425,000$193/sqft |
Source: TVRMLS #9957448 Report a problem | ||
Public tax history
| Year | Property taxes | Tax assessment |
|---|---|---|
| 2024 | $837 -63% | $27,325 -50.1% |
| 2023 | $2,263 +9.5% | $54,800 +2.9% |
| 2022 | $2,067 | $53,275 |
Find assessor info on the county website
Neighborhood: 37601
Nearby schools
GreatSchools rating
- 9/10Lake Ridge Elementary SchoolGrades: K-5Distance: 0.3 mi
- 7/10Indian Trail Middle SchoolGrades: 6-8Distance: 1 mi
- 8/10Science Hill High SchoolGrades: 9-12Distance: 3.9 mi
Schools provided by the listing agent
- Elementary: Lake Ridge
- Middle: Indian Trail
- High: Science Hill
Source: TVRMLS. This data may not be complete. We recommend contacting the local school district to confirm school assignments for this home.

Get pre-qualified for a loan
At Zillow Home Loans, we can pre-qualify you in as little as 5 minutes with no impact to your credit score.An equal housing lender. NMLS #10287.


