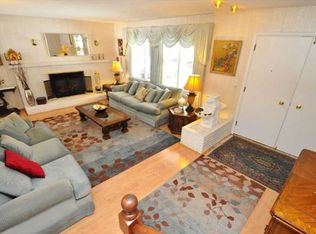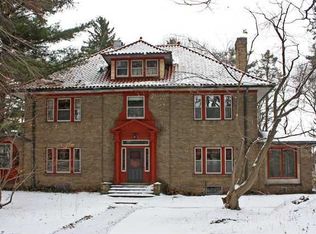EXCEPTIONAL*One-of-a-kind*Contemporary RANCH style living with a mid-century modern feel*Tucked back on a matured lot with beautiful trees & landscaping*Inside you will find an open floor plan that is just drenched in natural light*CUSTOM kitchen features concrete counters, high-end stainless appliances & heated concrete floors*The kitchen is softened with the warm teak cabinetry leaving tons of storage & miles of counter space*Cozy wood burning fireplace & cathedral ceiling in the great room*Private studio makes a great office, library or art studio*The spacious & serene master boasts tons of closet space & a luxurious master bath*3 more bedrooms, 2 full bathrooms & a loft are located in the front of the home*METICULOUSLY maintained!*This one is a showstopper!*See 360 degree video tour!!
This property is off market, which means it's not currently listed for sale or rent on Zillow. This may be different from what's available on other websites or public sources.

