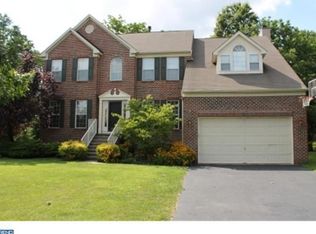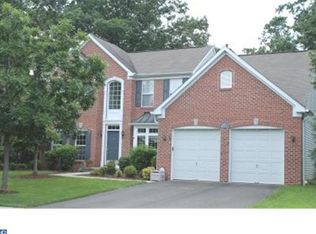Thoughtfully landscaped grounds and a flagstone walkway lead to a porticoed front door, providing a gracious welcome to 55 Avalon Road, an impeccably maintained home with a casual, approachable elegance. A neutral color palette, hardwood floors and crown molding begin in the two-story foyer and continue throughout the main level, creating a seamless flow from room to room. A walk-in bay window adds architectural interest to the formal living room, while picture frame molding elevates the dining room, foyer and staircase. The open concept kitchen and family room enjoy views of the fully fenced backyard with a mature treeline at its edge and meticulous plantings that add beauty and color all along the fenceline. A center island provides seating and extra prep and serving space. Granite counters, stainless steel appliances, white cabinetry and subway tile backsplash create a kitchen that is as of the moment as it is timeless. A sunny breakfast area bridges the kitchen and the family room, and leads to the flagstone patio, beckoning al fresco dining and outdoor entertaining. The family room is a comfortable spot bordered by windows and a fireplace for cozy winter evenings. Upstairs, the primary suite behind double doors has a walk-in closet, a second closet, and a spacious en suite bath with a corner tub for two, a separate shower and dual sinks. Three additional generously sized bedrooms share a hall bath. All bedrooms have ceiling fans and neutral carpeting that provides a comforting cushion underfoot. A finished basement provides additional recreation space, an exercise area, a separate office with built-ins and the laundry room. Truly the ideal blend of gorgeous interior spaces, surrounded by lush grounds within a charming neighborhood that is close to local parks and trails, the quaint towns of Lawrenceville, Pennington, Hopewell and Princeton with a plethora of fine and casual dining, shopping, culture, private schools and more. 2022-07-23
This property is off market, which means it's not currently listed for sale or rent on Zillow. This may be different from what's available on other websites or public sources.

