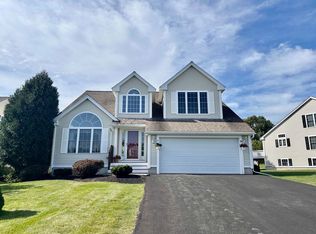Closed
Listed by:
Foss & Russell Group,
BHHS Verani Seacoast Phone:603-770-8600
Bought with: RE/MAX Realty One
$638,000
55 Augusta Way, Dover, NH 03820
4beds
2,306sqft
Condominium
Built in 2003
-- sqft lot
$668,900 Zestimate®
$277/sqft
$3,391 Estimated rent
Home value
$668,900
$582,000 - $769,000
$3,391/mo
Zestimate® history
Loading...
Owner options
Explore your selling options
What's special
Welcome to 55 Augusta Way, a meticulously cared-for home located in the highly sought-after South Dover neighborhood. This charming home features a spacious first-floor primary bedroom with convenient first-floor laundry. The main level also offers a well-appointed kitchen, cozy den, formal dining room, and a large living room with a gas fireplace and soaring vaulted ceilings, creating an open and inviting space. Upstairs, you’ll find three generously sized bedrooms and a large full bathroom. Natural light pours in through numerous windows, highlighting the home’s high ceilings and gleaming hardwood floors. All major systems, including the heating system and roof, are 5 years old or newer. Set on one of the best lots in the neighborhood, this home also boasts an enormous, dry, walk-out basement with daylight windows—offering endless expansion possibilities. Available for immediate occupancy, this home is truly a must-see! Offer Deadline Sunday 3/9 @ noon.
Zillow last checked: 8 hours ago
Listing updated: April 04, 2025 at 06:40am
Listed by:
Foss & Russell Group,
BHHS Verani Seacoast Phone:603-770-8600
Bought with:
Ping Anna Yu
RE/MAX Realty One
Source: PrimeMLS,MLS#: 5031047
Facts & features
Interior
Bedrooms & bathrooms
- Bedrooms: 4
- Bathrooms: 3
- Full bathrooms: 2
- 1/2 bathrooms: 1
Heating
- Natural Gas, Forced Air
Cooling
- Central Air
Appliances
- Included: Dishwasher, Dryer, Microwave, Washer, Gas Stove, Instant Hot Water
- Laundry: 1st Floor Laundry
Features
- Dining Area, Kitchen Island, Kitchen/Family, Primary BR w/ BA, Vaulted Ceiling(s), Walk-In Closet(s)
- Flooring: Carpet, Combination, Hardwood, Tile
- Windows: Window Treatments
- Basement: Unfinished,Walk-Out Access
- Has fireplace: Yes
- Fireplace features: Gas
Interior area
- Total structure area: 3,739
- Total interior livable area: 2,306 sqft
- Finished area above ground: 2,306
- Finished area below ground: 0
Property
Parking
- Total spaces: 2
- Parking features: Paved, Driveway, Garage
- Garage spaces: 2
- Has uncovered spaces: Yes
Features
- Levels: Two
- Stories: 2
- Exterior features: Deck
- Frontage length: Road frontage: 81
Lot
- Size: 9,583 sqft
- Features: Landscaped, Level
Details
- Parcel number: DOVRMK0049BAL23
- Zoning description: R-40
Construction
Type & style
- Home type: Condo
- Architectural style: Cape
- Property subtype: Condominium
Materials
- Wood Frame, Vinyl Siding
- Foundation: Concrete
- Roof: Asphalt Shingle
Condition
- New construction: No
- Year built: 2003
Utilities & green energy
- Electric: Circuit Breakers
- Sewer: Public Sewer
- Utilities for property: Cable Available
Community & neighborhood
Location
- Region: Dover
- Subdivision: Meadowood Dover
HOA & financial
Other financial information
- Additional fee information: Fee: $335
Price history
| Date | Event | Price |
|---|---|---|
| 7/22/2025 | Listing removed | $3,900$2/sqft |
Source: PrimeMLS #5050101 Report a problem | ||
| 7/7/2025 | Listed for rent | $3,900$2/sqft |
Source: PrimeMLS #5050101 Report a problem | ||
| 5/22/2025 | Listing removed | $3,900$2/sqft |
Source: PrimeMLS #5041645 Report a problem | ||
| 5/17/2025 | Listed for rent | $3,900$2/sqft |
Source: PrimeMLS #5041645 Report a problem | ||
| 3/21/2025 | Sold | $638,000+6.5%$277/sqft |
Source: | ||
Public tax history
| Year | Property taxes | Tax assessment |
|---|---|---|
| 2024 | $12,125 +12.4% | $667,300 +15.6% |
| 2023 | $10,792 +3.8% | $577,100 +10.1% |
| 2022 | $10,396 +6.4% | $524,000 +16.4% |
Find assessor info on the county website
Neighborhood: 03820
Nearby schools
GreatSchools rating
- 5/10Dover Middle SchoolGrades: 5-8Distance: 1.3 mi
- NADover Senior High SchoolGrades: 9-12Distance: 1.4 mi
- 7/10Garrison SchoolGrades: K-4Distance: 1.1 mi
Schools provided by the listing agent
- Elementary: Garrison School
- Middle: Dover Middle School
- High: Dover High School
- District: Dover School District SAU #11
Source: PrimeMLS. This data may not be complete. We recommend contacting the local school district to confirm school assignments for this home.
Get a cash offer in 3 minutes
Find out how much your home could sell for in as little as 3 minutes with a no-obligation cash offer.
Estimated market value$668,900
Get a cash offer in 3 minutes
Find out how much your home could sell for in as little as 3 minutes with a no-obligation cash offer.
Estimated market value
$668,900
