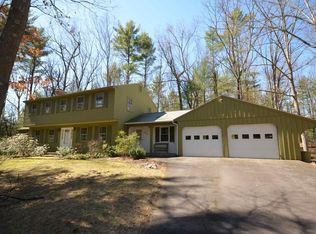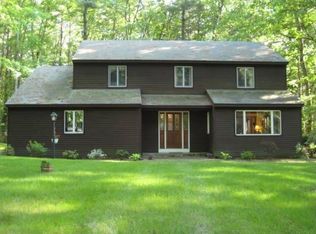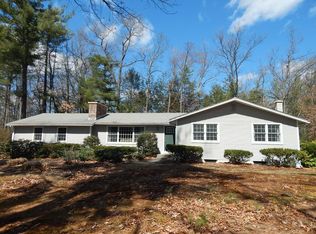Sold for $640,000
$640,000
55 Aubinwood Rd, Amherst, MA 01002
4beds
2,184sqft
Single Family Residence
Built in 1969
0.57 Acres Lot
$698,800 Zestimate®
$293/sqft
$4,117 Estimated rent
Home value
$698,800
$664,000 - $734,000
$4,117/mo
Zestimate® history
Loading...
Owner options
Explore your selling options
What's special
Light and bright Echo Hill North colonial situated on a well landscaped lot. Greet your guests in the spacious front foyer. Large living is great for entertaining and is open to the family room with gas fireplace, lovely built-ins and a slider to outside private gardens. Dining room is also open to family and living rooms, with a slider to outside patio and songbirds! Spacious kitchen with island has matched white and original wooden cabinets and newer appliances. The adjacent eat-in skylighted kitchen/office area opens onto a screened garden porch and to a fishpond. Upstairs you’ll find hardwood floors, a gracious master suite w/bath overlooking the lovely backyard gardens and woods. Three additional bedrooms and a remodeled bath are upstairs. Recently installed windows, roof, and mini-splits for AC are a bonus. Enjoy the Echo Hill lifestyle with interconnecting streets, community swimming pond, the Robert Frost trail and PVTA bus stops into town. Come preview. Home is enchanting.
Zillow last checked: 8 hours ago
Listing updated: May 30, 2023 at 08:03am
Listed by:
The Hamel Team 413-427-3737,
Jones Group REALTORS® 413-549-3700
Bought with:
Lisa Darragh
Maple and Main Realty, LLC
Source: MLS PIN,MLS#: 73086979
Facts & features
Interior
Bedrooms & bathrooms
- Bedrooms: 4
- Bathrooms: 3
- Full bathrooms: 2
- 1/2 bathrooms: 1
Primary bedroom
- Features: Bathroom - 3/4, Closet, Flooring - Hardwood
- Level: Second
Bedroom 2
- Features: Closet, Flooring - Hardwood
- Level: Second
Bedroom 3
- Features: Closet, Flooring - Hardwood
- Level: Second
Bedroom 4
- Features: Closet, Flooring - Hardwood
- Level: Second
Primary bathroom
- Features: Yes
Bathroom 1
- Features: Bathroom - Half
- Level: First
Bathroom 2
- Features: Bathroom - Full, Bathroom - With Tub
- Level: Second
Bathroom 3
- Features: Bathroom - 3/4, Bathroom - With Shower Stall
- Level: Second
Dining room
- Features: Flooring - Wall to Wall Carpet, Exterior Access, Open Floorplan
- Level: First
Family room
- Features: Flooring - Wall to Wall Carpet, Exterior Access, Open Floorplan
- Level: First
Kitchen
- Features: Skylight, Flooring - Vinyl, Kitchen Island, Slider
- Level: First
Living room
- Features: Flooring - Wall to Wall Carpet, Open Floorplan
- Level: First
Heating
- Central, Baseboard, Oil, Propane, Passive Solar, Leased Propane Tank, Other
Cooling
- Window Unit(s), Passive Cooling, Ductless
Appliances
- Laundry: In Basement, Electric Dryer Hookup, Washer Hookup
Features
- Closet, Entrance Foyer, Finish - Sheetrock
- Flooring: Tile, Vinyl, Carpet, Hardwood
- Doors: Insulated Doors, Storm Door(s)
- Windows: Insulated Windows, Screens
- Basement: Full,Interior Entry,Bulkhead,Radon Remediation System,Concrete
- Number of fireplaces: 2
- Fireplace features: Dining Room, Family Room
Interior area
- Total structure area: 2,184
- Total interior livable area: 2,184 sqft
Property
Parking
- Total spaces: 4
- Parking features: Attached, Garage Door Opener, Paved Drive, Off Street, Tandem, Driveway, Paved
- Attached garage spaces: 1
- Uncovered spaces: 3
Accessibility
- Accessibility features: No
Features
- Patio & porch: Screened, Patio
- Exterior features: Porch - Screened, Patio, Professional Landscaping, Screens, Garden, Outdoor Shower, Stone Wall, Other
- Waterfront features: Lake/Pond, 1/10 to 3/10 To Beach, Beach Ownership(Association)
- Frontage length: 145.00
Lot
- Size: 0.57 Acres
- Features: Wooded, Level, Sloped
Details
- Foundation area: 0
- Parcel number: 3010343
- Zoning: 1 Family
Construction
Type & style
- Home type: SingleFamily
- Architectural style: Colonial,Garrison
- Property subtype: Single Family Residence
Materials
- Frame
- Foundation: Concrete Perimeter
- Roof: Shingle
Condition
- Year built: 1969
Utilities & green energy
- Electric: Circuit Breakers, 200+ Amp Service
- Sewer: Public Sewer
- Water: Public
- Utilities for property: for Electric Range, for Electric Dryer, Washer Hookup
Green energy
- Energy efficient items: Thermostat
Community & neighborhood
Community
- Community features: Public Transportation, Walk/Jog Trails, Medical Facility, Bike Path, Conservation Area, Public School, University, Other
Location
- Region: Amherst
- Subdivision: ECHO HILL NORTH
HOA & financial
HOA
- Has HOA: Yes
- HOA fee: $125 annually
Other
Other facts
- Road surface type: Paved
Price history
| Date | Event | Price |
|---|---|---|
| 5/18/2023 | Sold | $640,000+6.7%$293/sqft |
Source: MLS PIN #73086979 Report a problem | ||
| 3/13/2023 | Listed for sale | $599,900+274.9%$275/sqft |
Source: MLS PIN #73086979 Report a problem | ||
| 8/9/1993 | Sold | $160,000$73/sqft |
Source: Public Record Report a problem | ||
Public tax history
| Year | Property taxes | Tax assessment |
|---|---|---|
| 2025 | $10,836 +16% | $603,700 +19.6% |
| 2024 | $9,344 +3.2% | $504,800 +12.1% |
| 2023 | $9,055 +4.6% | $450,500 +10.7% |
Find assessor info on the county website
Neighborhood: 01002
Nearby schools
GreatSchools rating
- 8/10Fort River Elementary SchoolGrades: K-6Distance: 1.1 mi
- 5/10Amherst Regional Middle SchoolGrades: 7-8Distance: 1.9 mi
- 8/10Amherst Regional High SchoolGrades: 9-12Distance: 1.8 mi
Schools provided by the listing agent
- Elementary: Fort River
- Middle: Arms
- High: Arhs
Source: MLS PIN. This data may not be complete. We recommend contacting the local school district to confirm school assignments for this home.

Get pre-qualified for a loan
At Zillow Home Loans, we can pre-qualify you in as little as 5 minutes with no impact to your credit score.An equal housing lender. NMLS #10287.


