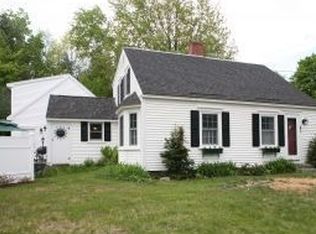Welcome home to your beautifully updated, low maintenance 4-bedroom Colonial in a secluded park like setting within walking distance of North Conway Village. Enter the home via the formal front door or via the pine paneled mud room off the covered walkway from the two car garage. Enjoy family dinners in the formal dining room off the country kitchen. The working brick fireplace in the living room adds charm and the picture windows flood the rooms with light and views of Mt. Cranmore. All new honeycomb blinds on every window provide privacy as well as shade from the sun. The home features hardwood oak floors upstairs and on the main level. The partially finished basement is carpeted and allows for easy access to laundry and utilities as well as a space for a shop, a craft room and a cozy den. The 2013 renovation features granite kitchen, updated baths, all new windows, insulation, heating and appliances including washer & dryer. New landscaping, town water and sewer as well as aluminum siding complete the picture for this low maintenance gem. Forced hot water oil heat and propane powered hot water and range provide comfort and convenience.
This property is off market, which means it's not currently listed for sale or rent on Zillow. This may be different from what's available on other websites or public sources.

