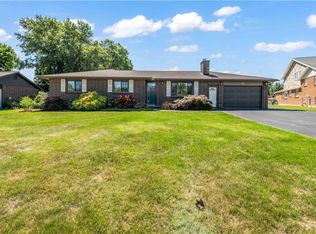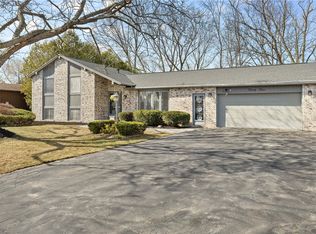Closed
$260,000
55 Andiron Ln, Rochester, NY 14612
3beds
1,920sqft
Single Family Residence
Built in 1976
0.32 Acres Lot
$291,800 Zestimate®
$135/sqft
$2,490 Estimated rent
Maximize your home sale
Get more eyes on your listing so you can sell faster and for more.
Home value
$291,800
$277,000 - $306,000
$2,490/mo
Zestimate® history
Loading...
Owner options
Explore your selling options
What's special
1,920 square foot 3 bedroom, 1.5 bath Split level home with low maintenance brick exterior in desirable North Greece neighborhood. The home features hardwoods in living room & dining area. The spacious family room has a gas fireplace with remote and a bar area for entertaining, as well as a bathroom conveniently located by the door leading to the pool. The kitchen has ample cabinets, a sliding glass door leading to the stunning deck which has a gazebo and wraps around the 32' x 16' above ground pool. Large basement with work/extra room. New roof in 2016, sump pump with back-up 2018, water heater 2018, pool liner & skimmer 2022, private backyard with shed. Sidewalks, ADT accessible, near Greece community center, shopping, restaurants, ponds. Delayed showings until 6/15/23. Delayed negotiations until 619/23 at 5pm
Zillow last checked: 8 hours ago
Listing updated: August 29, 2023 at 09:08am
Listed by:
Sharon Sherry Andrews 585-698-2067,
Howard Hanna
Bought with:
Olena Malanchyn, 10311206892
Simplex Realty, Inc.
Source: NYSAMLSs,MLS#: R1478110 Originating MLS: Rochester
Originating MLS: Rochester
Facts & features
Interior
Bedrooms & bathrooms
- Bedrooms: 3
- Bathrooms: 2
- Full bathrooms: 1
- 1/2 bathrooms: 1
- Main level bathrooms: 1
Heating
- Gas, Forced Air
Cooling
- Central Air
Appliances
- Included: Dryer, Dishwasher, Electric Cooktop, Disposal, Gas Water Heater, Microwave, Refrigerator, Washer
Features
- Ceiling Fan(s), Dry Bar, Separate/Formal Dining Room, Eat-in Kitchen, Pantry, Sliding Glass Door(s), Window Treatments
- Flooring: Hardwood, Varies
- Doors: Sliding Doors
- Windows: Drapes
- Basement: Full,Sump Pump
- Has fireplace: No
Interior area
- Total structure area: 1,920
- Total interior livable area: 1,920 sqft
Property
Parking
- Total spaces: 2
- Parking features: Attached, Garage, Driveway, Garage Door Opener
- Attached garage spaces: 2
Features
- Levels: One
- Stories: 1
- Patio & porch: Deck
- Exterior features: Blacktop Driveway, Deck, Fully Fenced, TV Antenna
- Fencing: Full
Lot
- Size: 0.32 Acres
- Dimensions: 85 x 165
- Features: Residential Lot
Details
- Additional structures: Gazebo, Shed(s), Storage
- Parcel number: 2628000340300006003000
- Special conditions: Standard
Construction
Type & style
- Home type: SingleFamily
- Architectural style: Split Level
- Property subtype: Single Family Residence
Materials
- Brick, Copper Plumbing
- Foundation: Block
- Roof: Asphalt
Condition
- Resale
- Year built: 1976
Utilities & green energy
- Sewer: Connected
- Water: Connected, Public
- Utilities for property: Cable Available, High Speed Internet Available, Sewer Connected, Water Connected
Community & neighborhood
Security
- Security features: Security System Leased
Location
- Region: Rochester
- Subdivision: Country Place Estates Sec
Other
Other facts
- Listing terms: Cash,Conventional,FHA
Price history
| Date | Event | Price |
|---|---|---|
| 8/25/2023 | Sold | $260,000+4%$135/sqft |
Source: | ||
| 6/27/2023 | Pending sale | $249,900$130/sqft |
Source: | ||
| 6/16/2023 | Price change | $249,900-7.4%$130/sqft |
Source: | ||
| 6/14/2023 | Listed for sale | $269,900+87.8%$141/sqft |
Source: | ||
| 2/8/2016 | Sold | $143,750-4.1%$75/sqft |
Source: Public Record Report a problem | ||
Public tax history
| Year | Property taxes | Tax assessment |
|---|---|---|
| 2024 | -- | $157,100 |
| 2023 | -- | $157,100 +4.4% |
| 2022 | -- | $150,500 |
Find assessor info on the county website
Neighborhood: 14612
Nearby schools
GreatSchools rating
- 6/10Paddy Hill Elementary SchoolGrades: K-5Distance: 2.8 mi
- 5/10Arcadia Middle SchoolGrades: 6-8Distance: 2.5 mi
- 6/10Arcadia High SchoolGrades: 9-12Distance: 2.6 mi
Schools provided by the listing agent
- District: Greece
Source: NYSAMLSs. This data may not be complete. We recommend contacting the local school district to confirm school assignments for this home.

