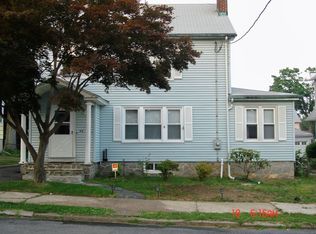Larger than normal Ranch style in the North End Bridgeport. Quiet and residential on a dead-end street. Beautiful grand-sized foyer entrance. Large eat-in kitchen with center island granite counter tops with nice cabinets and stainless steel appliances. Big living room and dinning room. Large master bedroom includes a private tiled bathroom. Also included the master suite is a nursery or bonus room with a his/hers closet. Second master-styled bedroom with fire place and big closet. Remaining 2 bedrooms are also big sizes making a total of 4bedrms. (Town records show 3bdrms only) Plenty of additional closets throughout. Spacious wide-open and tall basement that can be finished for more living space. Extra In-law area in the back of the house, 1 room and a full bathroom. Above ground pool to enjoy those summer days. 2 cars garage with laundry. Roof and furnace 7 years old. Water heater 3 years old. Close to Major highways, mall, hospital. Furniture negotiable can be included in sale! Seller offering $5000 in closing credit. Don't forget to check our 3d virtual tour!
This property is off market, which means it's not currently listed for sale or rent on Zillow. This may be different from what's available on other websites or public sources.

