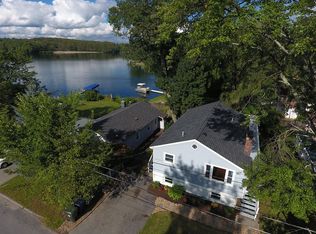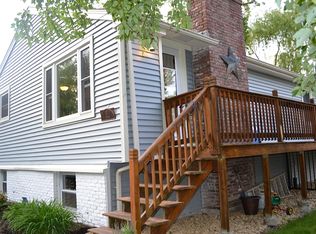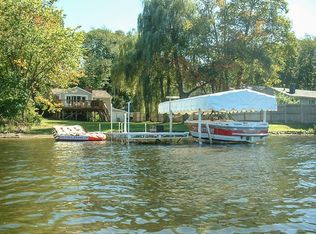Sold for $425,000 on 08/09/24
$425,000
55 Amory Rd, Marlborough, MA 01752
2beds
1,120sqft
Single Family Residence
Built in 1954
5,000 Square Feet Lot
$430,300 Zestimate®
$379/sqft
$2,593 Estimated rent
Home value
$430,300
$396,000 - $469,000
$2,593/mo
Zestimate® history
Loading...
Owner options
Explore your selling options
What's special
WATERVIEWS! Ranch Cottage Style-Charming Details..w/use of 2 Neighborhood Beaches~1 w/BOAT RAMP! Feel like VACATION year long! When you arrive, u will be intrigued & delighted..LOVELY Large Entrance w-OctagonWindows, OPEN FLR.PLAN. HARDWD FLRS! Pendants over Breakfast Bar of WHITE CABINET Kitchen w-GAS Range, LIV.RM.w-GAS INSERT heating for house, & 8FT.Slider to SIDE Deck. FARMERS SINK STYLE Full Bathrm. QUEEN PRIMARY BR w-designed walls for shelving/hanging your decor. 3-SEASON PORCH/SunRm~to BACK Deck. LRG.Laundry/UtilityRm. Renowned Water Front&View/s (ROGERS Beach at end of street, & MACDONALDS w-BOAT RAMP@$15.p/yr informal assoc)~FORT MEADOW LAKE~"Memorial Public Beach"~swim/ ski/boat/playscape&basketball). AMSA Charter, APEX Entertainment Ctr, RailTrail (biking/walk),GhiloniPublicPark,Restaurants,Shops,Commuter Rail next town,Major rts.&more! UPDATES: Roof@2012/Tilt Windows @7yrs.old /8 Ft.Slider@9yrs./Front Door & CedarSiding@2023/SideEntryFlr.@2024.
Zillow last checked: 8 hours ago
Listing updated: August 09, 2024 at 01:14pm
Listed by:
Joyce Torelli 508-380-5229,
ERA Key Realty Services - Distinctive Group 508-303-3434
Bought with:
Jim Black Group
Real Broker MA, LLC
Source: MLS PIN,MLS#: 73255290
Facts & features
Interior
Bedrooms & bathrooms
- Bedrooms: 2
- Bathrooms: 1
- Full bathrooms: 1
Primary bedroom
- Features: Flooring - Hardwood, Lighting - Overhead
- Level: First
Bedroom 2
- Features: Flooring - Hardwood
- Level: First
Bathroom 1
- Features: Bathroom - Full, Bathroom - With Tub & Shower
- Level: First
Kitchen
- Features: Flooring - Vinyl, Breakfast Bar / Nook, Open Floorplan, Lighting - Pendant
- Level: First
Living room
- Features: Flooring - Hardwood, Deck - Exterior, Open Floorplan, Gas Stove
- Level: First
Heating
- Natural Gas
Cooling
- None
Appliances
- Laundry: Pantry, Main Level, First Floor, Washer Hookup
Features
- Vestibule, Sun Room, High Speed Internet
- Flooring: Hardwood, Laminate, Flooring - Wood
- Windows: Insulated Windows, Screens
- Basement: Crawl Space,Sump Pump
- Number of fireplaces: 1
- Fireplace features: Living Room
Interior area
- Total structure area: 1,120
- Total interior livable area: 1,120 sqft
Property
Parking
- Total spaces: 2
- Parking features: Paved Drive, Off Street, Paved
- Uncovered spaces: 2
Features
- Patio & porch: Deck
- Exterior features: Deck, Rain Gutters, Storage, Screens
- Has view: Yes
- View description: Scenic View(s)
- Waterfront features: Lake/Pond, Walk to, 0 to 1/10 Mile To Beach, Beach Ownership(Private, Public, Association)
Lot
- Size: 5,000 sqft
- Features: Easements, Level
Details
- Parcel number: 607639
- Zoning: res
Construction
Type & style
- Home type: SingleFamily
- Architectural style: Ranch
- Property subtype: Single Family Residence
Materials
- Foundation: Block
- Roof: Shingle
Condition
- Year built: 1954
Utilities & green energy
- Electric: Circuit Breakers, 100 Amp Service
- Sewer: Public Sewer
- Water: Public
- Utilities for property: for Electric Range, for Electric Oven, Washer Hookup
Community & neighborhood
Community
- Community features: Public Transportation, Shopping, Park, Walk/Jog Trails, Golf, Medical Facility, Bike Path, Conservation Area, Highway Access, House of Worship, Public School
Location
- Region: Marlborough
- Subdivision: RENOWNED WaterFront & WaterViews Neighborhood!
Other
Other facts
- Listing terms: Contract
- Road surface type: Paved
Price history
| Date | Event | Price |
|---|---|---|
| 8/9/2024 | Sold | $425,000-5.5%$379/sqft |
Source: MLS PIN #73255290 Report a problem | ||
| 7/12/2024 | Contingent | $449,900$402/sqft |
Source: MLS PIN #73255290 Report a problem | ||
| 6/20/2024 | Listed for sale | $449,900+259.9%$402/sqft |
Source: MLS PIN #73255290 Report a problem | ||
| 12/14/2012 | Sold | $125,000-16.7%$112/sqft |
Source: Public Record Report a problem | ||
| 8/24/2012 | Price change | $150,000-14.2%$134/sqft |
Source: RE/MAX Signature Properties #71292980 Report a problem | ||
Public tax history
| Year | Property taxes | Tax assessment |
|---|---|---|
| 2025 | $3,373 -2.3% | $342,100 +1.5% |
| 2024 | $3,452 -8.7% | $337,100 +2.9% |
| 2023 | $3,781 +3% | $327,600 +17.1% |
Find assessor info on the county website
Neighborhood: Fort Meadow
Nearby schools
GreatSchools rating
- 4/10Charles Jaworek SchoolGrades: K-5Distance: 0.4 mi
- 4/101 Lt Charles W. Whitcomb SchoolGrades: 6-8Distance: 1.2 mi
- 3/10Marlborough High SchoolGrades: 9-12Distance: 0.8 mi
Schools provided by the listing agent
- Middle: Whticom Unionav
- High: Marlborough Hs
Source: MLS PIN. This data may not be complete. We recommend contacting the local school district to confirm school assignments for this home.
Get a cash offer in 3 minutes
Find out how much your home could sell for in as little as 3 minutes with a no-obligation cash offer.
Estimated market value
$430,300
Get a cash offer in 3 minutes
Find out how much your home could sell for in as little as 3 minutes with a no-obligation cash offer.
Estimated market value
$430,300


