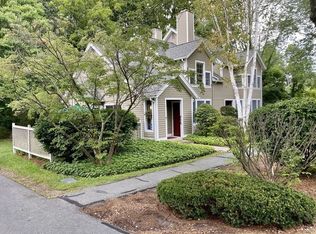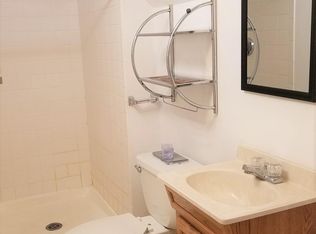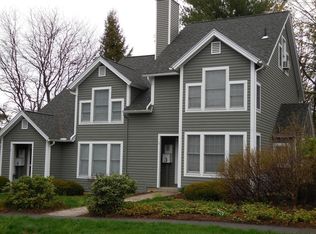Oh, So PRIVATE but so close to town and UMass. Fantastic end unit at Amity Place with a lovely trek deck and views of perennial gardens & Sunset farm. This unit towards the end of the complex has mostly hardwood & tile flooring. The roomy updated kitchen has cherry cabinetry, solid countertops and is flooded with light! The fireplaced living room with built-in shelving opens to a great deck, offering a peaceful setting and evening Sunsets! Three Bedrooms, second floor laundry, newer heat pump and water heater. Garage has extra storage above. Walk to everything Amherst has to offer and come home to your own secluded spot. Move right in!
This property is off market, which means it's not currently listed for sale or rent on Zillow. This may be different from what's available on other websites or public sources.


