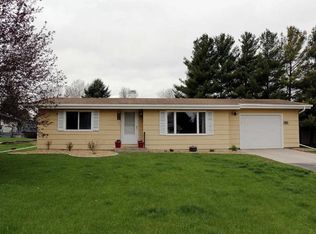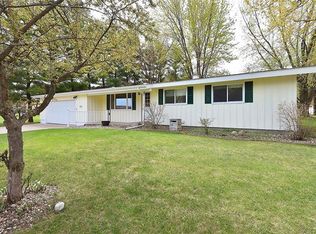Closed
$325,000
55 Allen Path, Faribault, MN 55021
4beds
2,370sqft
Single Family Residence
Built in 1993
0.35 Acres Lot
$342,300 Zestimate®
$137/sqft
$2,802 Estimated rent
Home value
$342,300
$281,000 - $414,000
$2,802/mo
Zestimate® history
Loading...
Owner options
Explore your selling options
What's special
Welcome to 55 Allen Path, a beautifully updated and maintained rambler! This home features 3 bedrooms on the main level with a 1/2 bath in the primary bedroom as well as a full bath just down the hall. The completely updated lower level features a large bedroom and fully updated and tiled 3/4 bathroom. This home has space for all, with a cozy main floor living room, a large lower level living room that extends over to a dry bar area with built-in cabinetry for storage and hosting! The home sits on a .34 acre lot with a large deck for enjoying grilling, fall nights and summer sun! Enjoy a large kitchen for baking, a cute coffee bar with storage and a dining space for creating memories over a warm meal! A few favorite details admired about the home are the shiplap detail in the living room, the wainscot paneling with hooks in the dining area, lower level dry bar, as well as the modern and updated bathrooms. Some notable improvements include, new windows in 2020, new water heater in 2021, new AC 2021, finished the basement in 2020, new fridge in 2020, new garage door 2022 and lastly the new stove and microwave in 2022. These are just some of the items that have been done to the home, so you can just move-in and enjoy! Schedule your showing today!
Zillow last checked: 8 hours ago
Listing updated: September 24, 2025 at 09:02am
Listed by:
Kasey C. Lehmann 507-202-4181,
Keller Williams Select Realty
Bought with:
Daryl Bauer
Re/Max Advantage Plus
Source: NorthstarMLS as distributed by MLS GRID,MLS#: 6632209
Facts & features
Interior
Bedrooms & bathrooms
- Bedrooms: 4
- Bathrooms: 3
- Full bathrooms: 1
- 3/4 bathrooms: 1
- 1/2 bathrooms: 1
Bedroom 1
- Level: Main
- Area: 168 Square Feet
- Dimensions: 14X12
Bedroom 2
- Level: Main
- Area: 120 Square Feet
- Dimensions: 10X12
Bedroom 3
- Level: Main
- Area: 99 Square Feet
- Dimensions: 9X11
Bedroom 4
- Level: Lower
- Area: 180 Square Feet
- Dimensions: 15X12
Other
- Level: Lower
- Area: 435 Square Feet
- Dimensions: 15X29
Kitchen
- Level: Main
- Area: 204 Square Feet
- Dimensions: 17X12
Living room
- Level: Main
- Area: 187 Square Feet
- Dimensions: 17X11
Heating
- Forced Air
Cooling
- Central Air
Appliances
- Included: Dishwasher, Disposal, Dryer, Exhaust Fan, Gas Water Heater, Microwave, Range, Refrigerator, Washer, Water Softener Owned
Features
- Basement: Block,Finished,Storage Space,Tile Shower
- Has fireplace: No
Interior area
- Total structure area: 2,370
- Total interior livable area: 2,370 sqft
- Finished area above ground: 1,185
- Finished area below ground: 880
Property
Parking
- Total spaces: 2
- Parking features: Attached
- Attached garage spaces: 2
- Details: Garage Dimensions (21X19)
Accessibility
- Accessibility features: None
Features
- Levels: One
- Stories: 1
- Patio & porch: Deck
- Fencing: None
Lot
- Size: 0.35 Acres
- Dimensions: 14810
Details
- Additional structures: Storage Shed
- Foundation area: 1185
- Parcel number: 1807128002
- Zoning description: Residential-Single Family
Construction
Type & style
- Home type: SingleFamily
- Property subtype: Single Family Residence
Materials
- Vinyl Siding
- Roof: Age Over 8 Years
Condition
- Age of Property: 32
- New construction: No
- Year built: 1993
Utilities & green energy
- Electric: Circuit Breakers
- Gas: Natural Gas
- Sewer: City Sewer/Connected
- Water: City Water/Connected
Community & neighborhood
Location
- Region: Faribault
- Subdivision: Bluebird Estates 1st Add
HOA & financial
HOA
- Has HOA: No
Price history
| Date | Event | Price |
|---|---|---|
| 3/28/2025 | Sold | $325,000-1.5%$137/sqft |
Source: | ||
| 2/26/2025 | Pending sale | $330,000$139/sqft |
Source: | ||
| 1/16/2025 | Price change | $330,000-2.7%$139/sqft |
Source: | ||
| 1/3/2025 | Price change | $339,000-1.7%$143/sqft |
Source: | ||
| 11/21/2024 | Listed for sale | $345,000+101.4%$146/sqft |
Source: | ||
Public tax history
| Year | Property taxes | Tax assessment |
|---|---|---|
| 2025 | $3,340 +2.8% | $300,400 +9.9% |
| 2024 | $3,248 +7.5% | $273,400 +1.5% |
| 2023 | $3,022 +16.7% | $269,400 +10.9% |
Find assessor info on the county website
Neighborhood: 55021
Nearby schools
GreatSchools rating
- 4/10Jefferson Elementary SchoolGrades: PK-5Distance: 1.2 mi
- 2/10Faribault Middle SchoolGrades: 6-8Distance: 0.5 mi
- 4/10Faribault Senior High SchoolGrades: 9-12Distance: 1.5 mi

Get pre-qualified for a loan
At Zillow Home Loans, we can pre-qualify you in as little as 5 minutes with no impact to your credit score.An equal housing lender. NMLS #10287.
Sell for more on Zillow
Get a free Zillow Showcase℠ listing and you could sell for .
$342,300
2% more+ $6,846
With Zillow Showcase(estimated)
$349,146
