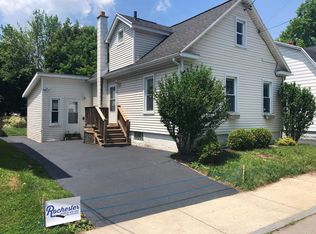Just refinished gleaming hardwood floors,New hi eff Furnaces ,New windows and glass block windows in basement,New electric service,Garage,First floor office or bedroom.
This property is off market, which means it's not currently listed for sale or rent on Zillow. This may be different from what's available on other websites or public sources.
