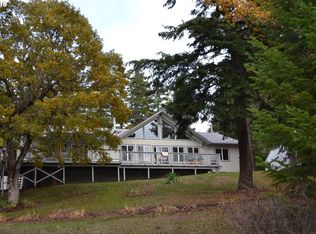A one of a kind! Capture this property while you can! Sitting on 5.5 acres, this custom lodge home offers direct views of Mt. Hood, a spacious country kitchen with SS appliances and a living room you could spend hours in! Main level living with two additional bedrooms and workshop upstairs (could be converted). Sep living quarters above the detached garage, ample parking, plus a fenced vegetable garden - this home is ready for anyone!
This property is off market, which means it's not currently listed for sale or rent on Zillow. This may be different from what's available on other websites or public sources.

