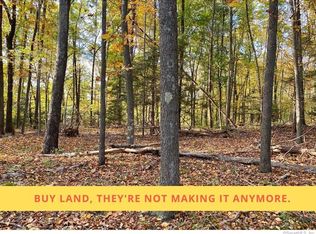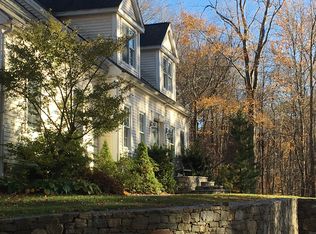Location, Layout, and Living! Fall in love with this captivating colonial on a quiet cul-de-sac in Old Blue Hills Estates. The owners have loved and meticulously maintained this beautiful home. This stunning home, built by reputable local builder Tony Cuomo, offers excellent living space. The living room is converted into a highly coveted home office. The family room has a fireplace and built-ins. The kitchen has a great workspace with beautiful granite, a breakfast bar, and stainless appliances. There is also a full bathroom on the first floor if you need to convert the office or dining room into a bedroom. Upstairs are four bedrooms, all with hardwood floors. The primary suite is spacious, and wait until you see the bathroom! It's a sumptuous retreat. The room over the garage is finished with its own zone of heat and can be a 5th bedroom, playroom, or whatever you desire. And now, with warmer weather here, you'll love all the outdoor space you can enjoy. The front porch, Trex deck, and lots of yard for your two and four-legged friends. You'll love the privacy! Septic is on the side yard, so there's space for a pool. The neighborhood is perfect for nightly strolls or biking. Across the street is a state forest for exploring. See, sigh, buy!
This property is off market, which means it's not currently listed for sale or rent on Zillow. This may be different from what's available on other websites or public sources.

