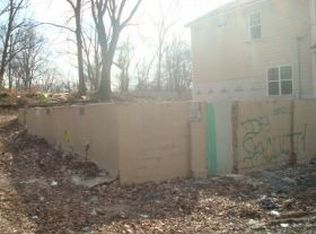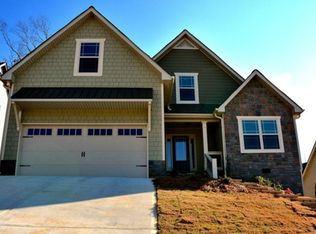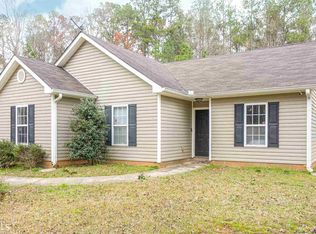Closed
$270,000
55 Acorn Ct, Villa Rica, GA 30180
4beds
2,022sqft
Single Family Residence
Built in 1986
0.73 Acres Lot
$305,600 Zestimate®
$134/sqft
$1,878 Estimated rent
Home value
$305,600
$290,000 - $321,000
$1,878/mo
Zestimate® history
Loading...
Owner options
Explore your selling options
What's special
Welcome to this charming 4-bedroom, 3.5-bathroom home featuring a main-level master suite, two cozy fireplaces (stone FP in living room, brick FP in basement), a convenient laundry room with utility sink (WASHER and DRYER STAY), and a country kitchen with stainless steel appliances and a spacious walk-in pantry. The open-concept living and dining area seamlessly flow, creating an inviting atmosphere for gatherings. Enjoy the serene sunroom with views of the privacy-fenced, level backyard and bar-b-que on the freshly painted back deck. The expansive rocking chair front porch has new paint and looks like a warm, Georgia welcome to family and friends. The soft babbling sound of the goldfish pond is soothing to ones soul. While the interior could benefit from some cosmetic updates, this home boasts several recent upgrades, including a newer roof, dishwasher, backsplash, and kitchen faucet in 2022, a privacy fence installed in 2021, and a new HVAC system in 2021. This home is being sold AS IS. Convenient to major roadways, restaurants, shopping, and medical. Don't miss the opportunity to make this your dream home! Accuracy of all information deemed reliable but not guaranteed and should be independently verified.
Zillow last checked: 8 hours ago
Listing updated: January 02, 2024 at 01:57pm
Listed by:
Leslie Bowman 678-201-7294,
Atlanta Communities
Bought with:
Michelle Carter, 381251
Keller Williams Realty Atl. Partners
Source: GAMLS,MLS#: 10201505
Facts & features
Interior
Bedrooms & bathrooms
- Bedrooms: 4
- Bathrooms: 4
- Full bathrooms: 3
- 1/2 bathrooms: 1
- Main level bathrooms: 1
- Main level bedrooms: 2
Dining room
- Features: Dining Rm/Living Rm Combo
Kitchen
- Features: Country Kitchen, Walk-in Pantry
Heating
- Central
Cooling
- Ceiling Fan(s), Central Air
Appliances
- Included: Dryer, Washer, Dishwasher
- Laundry: In Hall
Features
- Other, Walk-In Closet(s), Master On Main Level, Split Bedroom Plan
- Flooring: Carpet, Vinyl
- Windows: Double Pane Windows
- Basement: Bath Finished,Interior Entry,Finished,Partial
- Number of fireplaces: 2
- Fireplace features: Basement, Family Room
- Common walls with other units/homes: No Common Walls
Interior area
- Total structure area: 2,022
- Total interior livable area: 2,022 sqft
- Finished area above ground: 2,022
- Finished area below ground: 0
Property
Parking
- Total spaces: 4
- Parking features: Attached, Garage, Side/Rear Entrance
- Has attached garage: Yes
Features
- Levels: Two
- Stories: 2
- Patio & porch: Deck
- Fencing: Back Yard,Privacy,Wood
- Waterfront features: No Dock Or Boathouse
- Body of water: None
Lot
- Size: 0.73 Acres
- Features: Level
- Residential vegetation: Grassed
Details
- Parcel number: 173 0120
- Special conditions: As Is
Construction
Type & style
- Home type: SingleFamily
- Architectural style: Country/Rustic,Traditional
- Property subtype: Single Family Residence
Materials
- Vinyl Siding
- Foundation: Block
- Roof: Composition
Condition
- Resale
- New construction: No
- Year built: 1986
Utilities & green energy
- Sewer: Septic Tank
- Water: Public
- Utilities for property: Cable Available, Electricity Available, Natural Gas Available, Water Available
Community & neighborhood
Security
- Security features: Smoke Detector(s)
Community
- Community features: None
Location
- Region: Villa Rica
- Subdivision: CHIPLEY CREEK
HOA & financial
HOA
- Has HOA: No
- Services included: None
Other
Other facts
- Listing agreement: Exclusive Right To Sell
- Listing terms: Cash,Conventional,FHA,VA Loan,USDA Loan
Price history
| Date | Event | Price |
|---|---|---|
| 12/21/2023 | Sold | $270,000-1.8%$134/sqft |
Source: | ||
| 11/30/2023 | Pending sale | $275,000$136/sqft |
Source: | ||
| 11/16/2023 | Listed for sale | $275,000$136/sqft |
Source: | ||
| 11/1/2023 | Pending sale | $275,000$136/sqft |
Source: | ||
| 11/1/2023 | Listed for sale | $275,000$136/sqft |
Source: | ||
Public tax history
| Year | Property taxes | Tax assessment |
|---|---|---|
| 2024 | $2,443 -5.8% | $119,423 +9% |
| 2023 | $2,595 +14.7% | $109,612 +21.5% |
| 2022 | $2,262 +11.8% | $90,207 +14.3% |
Find assessor info on the county website
Neighborhood: 30180
Nearby schools
GreatSchools rating
- 6/10Sand Hill Elementary SchoolGrades: PK-5Distance: 2.2 mi
- 5/10Bay Springs Middle SchoolGrades: 6-8Distance: 4.8 mi
- 6/10Villa Rica High SchoolGrades: 9-12Distance: 7.2 mi
Schools provided by the listing agent
- Elementary: Sand Hill
- Middle: Villa Rica
- High: Villa Rica
Source: GAMLS. This data may not be complete. We recommend contacting the local school district to confirm school assignments for this home.
Get a cash offer in 3 minutes
Find out how much your home could sell for in as little as 3 minutes with a no-obligation cash offer.
Estimated market value$305,600
Get a cash offer in 3 minutes
Find out how much your home could sell for in as little as 3 minutes with a no-obligation cash offer.
Estimated market value
$305,600


