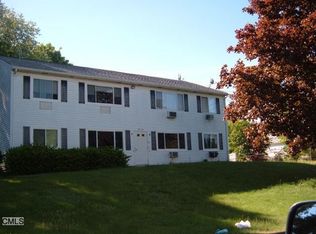WELCOME to this fabulous Center Hall Colonial! This home is warm and inviting with great features including open floor plan with a spacious 4-bedrooms in the upper level, 2 1/2 bathrooms, beautiful eat-in kitchen with center island, new granite countertops , lots of cabinet space and under cabinet lighting; formal dining room, foyer, large living room with fireplace, terrific master bedroom with vaulted ceilings and oversize walk-in closet; gleaming hardwood floors in kitchen, foyer and dining areas, gorgeous master bathroom with double vanity and jacuzzi;2-car garage plus a large basement with walkout to back patio. In addition this house has many energy efficient upgrades, including zoned gas heating system, programmable thermostat, ceiling fans and central air system. This parcel is over 1 acre in size. Just in time for the summer this house is perfect for entertaining! Create many memories with friends and family enjoying this property large back yard, deck and patio with spectacular views across the valley. Conveniently located near schools, highways, parks, town center, restaurants and shops. Come see this gem of a home before is gone!!!
This property is off market, which means it's not currently listed for sale or rent on Zillow. This may be different from what's available on other websites or public sources.
