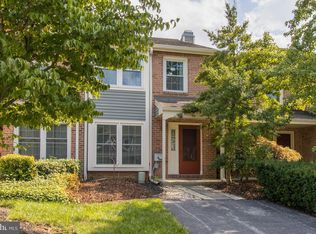Sold for $451,000
$451,000
55 Abrams Ln, Chesterbrook, PA 19087
2beds
1,316sqft
Townhouse
Built in 1987
1,720 Square Feet Lot
$475,800 Zestimate®
$343/sqft
$2,699 Estimated rent
Home value
$475,800
$452,000 - $504,000
$2,699/mo
Zestimate® history
Loading...
Owner options
Explore your selling options
What's special
A very well maintained and updated townhouse located in an award winning Tredyffrin-Easttown School District conveniently close to area shops, restaurants, parks, with easy access to major roadways. Enter to find a spacious open floor plan with bamboo flooring and insulated windows throughout. Living Room has recessed lights and a contemporary wood burning fireplace at center stage followed by a formal dining area with a sparkling chandelier for a romantic meal experience. The large kitchen features quality upgraded 42” cabinetry for extra storage, glass tile backsplash, quartz countertops, modern appliances and a pass through to the dining area. The adjacent eating nook is more appropriate for informal settings and has three lite patio door that leads out to a secluded rear patio area for private outdoor enjoyment. A beautiful wood staircase leads up to the second floor with 2 spacious bedrooms with its own full bathrooms—essentially two master bedroom suites. Lower level features a large fully carpeted finished basement with loads of recessed lights, a half bath, and a laundry room with an extra storage area for bright entertainment space and convenience. Finished basement area 16x17 with double closets for storage-great family room/work-out room/office/play room. Unfinished area 17x11 with laundry and dual wash tub/storage/utility room/under steps storage closet 14x2
Zillow last checked: 8 hours ago
Listing updated: July 01, 2024 at 09:24am
Listed by:
Brian Kang 267-476-7117,
RE/MAX Services
Bought with:
Lynda Gallagher, RS372199
Keller Williams Real Estate -Exton
Source: Bright MLS,MLS#: PACT2066556
Facts & features
Interior
Bedrooms & bathrooms
- Bedrooms: 2
- Bathrooms: 4
- Full bathrooms: 2
- 1/2 bathrooms: 2
- Main level bathrooms: 1
Basement
- Area: 272
Heating
- Heat Pump, Electric
Cooling
- Central Air, Electric
Appliances
- Included: Refrigerator, Oven/Range - Electric, Dishwasher, Washer, Dryer, Disposal, Electric Water Heater
- Laundry: Lower Level
Features
- Breakfast Area, Floor Plan - Traditional, Formal/Separate Dining Room, Recessed Lighting, Upgraded Countertops, Bathroom - Tub Shower, Bathroom - Stall Shower
- Basement: Full,Finished
- Number of fireplaces: 1
Interior area
- Total structure area: 1,316
- Total interior livable area: 1,316 sqft
- Finished area above ground: 1,044
- Finished area below ground: 272
Property
Parking
- Total spaces: 2
- Parking features: Driveway
- Uncovered spaces: 2
Accessibility
- Accessibility features: None
Features
- Levels: Two
- Stories: 2
- Pool features: None
Lot
- Size: 1,720 sqft
Details
- Additional structures: Above Grade, Below Grade
- Parcel number: 4305L0239
- Zoning: RESIDENTIAL
- Special conditions: Standard
Construction
Type & style
- Home type: Townhouse
- Architectural style: Colonial
- Property subtype: Townhouse
Materials
- Frame
- Foundation: Concrete Perimeter
Condition
- Very Good
- New construction: No
- Year built: 1987
Utilities & green energy
- Sewer: Public Sewer
- Water: Public
Community & neighborhood
Location
- Region: Chesterbrook
- Subdivision: Chesterbrook
- Municipality: TREDYFFRIN TWP
HOA & financial
HOA
- Has HOA: Yes
- HOA fee: $213 monthly
- Services included: Snow Removal, Maintenance Grounds, Trash, Common Area Maintenance
Other
Other facts
- Listing agreement: Exclusive Right To Sell
- Listing terms: Cash,Conventional,FHA,VA Loan
- Ownership: Fee Simple
Price history
| Date | Event | Price |
|---|---|---|
| 7/1/2024 | Sold | $451,000+7.6%$343/sqft |
Source: | ||
| 6/2/2024 | Contingent | $419,000$318/sqft |
Source: | ||
| 5/30/2024 | Listed for sale | $419,000+110.6%$318/sqft |
Source: | ||
| 9/21/2020 | Listing removed | $2,300$2/sqft |
Source: RE/MAX Services #PACT514936 Report a problem | ||
| 8/29/2020 | Listed for rent | $2,300$2/sqft |
Source: RE/MAX Services #PACT514936 Report a problem | ||
Public tax history
| Year | Property taxes | Tax assessment |
|---|---|---|
| 2025 | $4,877 +2.3% | $129,480 |
| 2024 | $4,765 +8.3% | $129,480 |
| 2023 | $4,401 +3.1% | $129,480 |
Find assessor info on the county website
Neighborhood: 19087
Nearby schools
GreatSchools rating
- 8/10Valley Forge Middle SchoolGrades: 5-8Distance: 0.3 mi
- 9/10Conestoga Senior High SchoolGrades: 9-12Distance: 1.8 mi
- 7/10Valley Forge El SchoolGrades: K-4Distance: 0.6 mi
Schools provided by the listing agent
- District: Tredyffrin-easttown
Source: Bright MLS. This data may not be complete. We recommend contacting the local school district to confirm school assignments for this home.
Get a cash offer in 3 minutes
Find out how much your home could sell for in as little as 3 minutes with a no-obligation cash offer.
Estimated market value$475,800
Get a cash offer in 3 minutes
Find out how much your home could sell for in as little as 3 minutes with a no-obligation cash offer.
Estimated market value
$475,800
