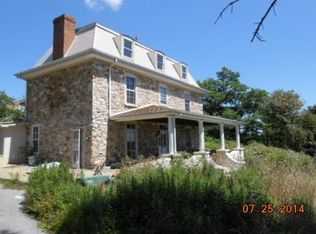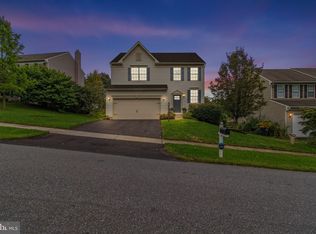Sold for $530,000
$530,000
55 Abby Rd, Avondale, PA 19311
5beds
2,592sqft
Single Family Residence
Built in 2013
0.26 Acres Lot
$573,800 Zestimate®
$204/sqft
$3,570 Estimated rent
Home value
$573,800
$545,000 - $602,000
$3,570/mo
Zestimate® history
Loading...
Owner options
Explore your selling options
What's special
Welcome to 55 Abby Dr. in Avondale, PA! This Colonial-style home offers the perfect blend of timeless charm and modern convenience. Boasting 5 bedrooms and 3.1 bathrooms, this spacious property provides ample room for everyone. The main level features abundant sunlight, thanks to large windows that allow natural light to filter in. Gather around the fireplace in the cozy family room on chilly evenings, creating a warm and inviting atmosphere. The kitchen has plenty of counterspace and ample storage. Enjoy meals in the adjacent dining area, perfect for entertaining guests. Step outside onto the deck and soak up the sun or host summer barbecues - this home truly offers it all! Retreat to the upper level, where the primary suite awaits. With its own private bathroom, this is the perfect place to relax and unwind at the end of the day. Additional bedrooms provide plenty of room, and a shared bathroom ensures convenience for all. Located in the charming Hills of London Grove community, you'll have easy access to local amenities and services. Whether it's shopping, dining, or recreational activities, everything you need is just a short distance away. Don't miss the opportunity to own this fantastic home in Avondale, PA. Schedule your showing today.
Zillow last checked: 8 hours ago
Listing updated: April 03, 2025 at 06:38am
Listed by:
Paul Greenholt 610-804-1220,
Patterson-Schwartz - Greenville,
Co-Listing Agent: Kimberly W Kierstead 484-888-5514,
Patterson-Schwartz - Greenville
Bought with:
Kerri Molnar, RS314183
Keller Williams Realty Wilmington
Source: Bright MLS,MLS#: PACT2060182
Facts & features
Interior
Bedrooms & bathrooms
- Bedrooms: 5
- Bathrooms: 4
- Full bathrooms: 3
- 1/2 bathrooms: 1
- Main level bathrooms: 1
Basement
- Area: 576
Heating
- Forced Air, Natural Gas
Cooling
- Central Air, Electric
Appliances
- Included: Gas Water Heater
Features
- Basement: Full,Partially Finished,Walk-Out Access,Windows
- Number of fireplaces: 1
Interior area
- Total structure area: 2,592
- Total interior livable area: 2,592 sqft
- Finished area above ground: 2,016
- Finished area below ground: 576
Property
Parking
- Total spaces: 4
- Parking features: Garage Faces Front, Inside Entrance, Attached, Driveway
- Attached garage spaces: 2
- Uncovered spaces: 2
Accessibility
- Accessibility features: None
Features
- Levels: Two
- Stories: 2
- Patio & porch: Deck
- Exterior features: Sidewalks
- Pool features: None
Lot
- Size: 0.26 Acres
Details
- Additional structures: Above Grade, Below Grade
- Parcel number: 5908 0549
- Zoning: RR
- Special conditions: Standard
Construction
Type & style
- Home type: SingleFamily
- Architectural style: Colonial
- Property subtype: Single Family Residence
Materials
- Vinyl Siding
- Foundation: Concrete Perimeter
Condition
- New construction: No
- Year built: 2013
Utilities & green energy
- Sewer: Public Sewer
- Water: Public
Community & neighborhood
Location
- Region: Avondale
- Subdivision: Hills Of London Grov
- Municipality: LONDON GROVE TWP
HOA & financial
HOA
- Has HOA: Yes
- HOA fee: $261 quarterly
- Services included: Common Area Maintenance
- Association name: HILLS OF LONDON GROVE
Other
Other facts
- Listing agreement: Exclusive Right To Sell
- Listing terms: Cash,Conventional,FHA,VA Loan
- Ownership: Fee Simple
- Road surface type: Paved
Price history
| Date | Event | Price |
|---|---|---|
| 3/28/2024 | Sold | $530,000+6.6%$204/sqft |
Source: | ||
| 2/21/2024 | Pending sale | $497,000$192/sqft |
Source: | ||
| 2/19/2024 | Contingent | $497,000$192/sqft |
Source: | ||
| 2/16/2024 | Listed for sale | $497,000+46%$192/sqft |
Source: | ||
| 6/26/2019 | Sold | $340,450+0.2%$131/sqft |
Source: Berkshire Hathaway HomeServices Fox & Roach #PACT474448_19311 Report a problem | ||
Public tax history
| Year | Property taxes | Tax assessment |
|---|---|---|
| 2025 | $7,504 +1.5% | $181,410 |
| 2024 | $7,393 | $181,410 |
| 2023 | $7,393 +2.1% | $181,410 |
Find assessor info on the county website
Neighborhood: 19311
Nearby schools
GreatSchools rating
- NAPenn London El SchoolGrades: K-2Distance: 5.3 mi
- 7/10Fred S Engle Middle SchoolGrades: 7-8Distance: 1.4 mi
- 9/10Avon Grove High SchoolGrades: 9-12Distance: 3.9 mi
Schools provided by the listing agent
- Elementary: Penn London
- Middle: Fred S. Engle
- High: Avon Grove
- District: Avon Grove
Source: Bright MLS. This data may not be complete. We recommend contacting the local school district to confirm school assignments for this home.
Get a cash offer in 3 minutes
Find out how much your home could sell for in as little as 3 minutes with a no-obligation cash offer.
Estimated market value$573,800
Get a cash offer in 3 minutes
Find out how much your home could sell for in as little as 3 minutes with a no-obligation cash offer.
Estimated market value
$573,800

