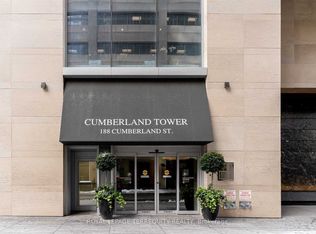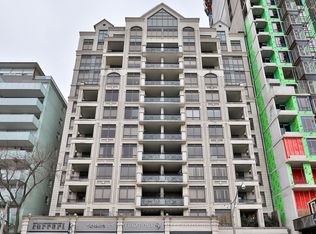55 A Avenue Rd #408, Toronto, ON M5R 3L2
What's special
- 62 days |
- 44 |
- 1 |
Zillow last checked: 8 hours ago
Listing updated: December 22, 2025 at 06:38am
SOTHEBY'S INTERNATIONAL REALTY CANADA
Facts & features
Interior
Bedrooms & bathrooms
- Bedrooms: 2
- Bathrooms: 3
Primary bedroom
- Level: Second
- Dimensions: 3.9 x 7.5
Bedroom 2
- Level: Second
- Dimensions: 3.7 x 3.5
Dining room
- Level: Main
- Dimensions: 2.9 x 4.8
Foyer
- Level: Main
- Dimensions: 2.4 x 2.6
Kitchen
- Level: Main
- Dimensions: 2.9 x 4.3
Living room
- Level: Main
- Dimensions: 4.01 x 6.5
Heating
- Forced Air, Gas
Cooling
- Central Air
Appliances
- Laundry: In-Suite Laundry
Features
- Basement: None
- Has fireplace: No
Interior area
- Living area range: 1400-1599 null
Property
Parking
- Total spaces: 1
- Parking features: Underground
- Has garage: Yes
Features
- Stories: 2
- Patio & porch: Deck
- Exterior features: Open Balcony
- Has view: Yes
- View description: City, Downtown
Lot
- Features: Electric Car Charger, Hospital, Park, Place Of Worship, Public Transit, Rec./Commun.Centre
Details
- Other equipment: Intercom
Construction
Type & style
- Home type: Apartment
- Property subtype: Apartment
Materials
- Concrete
Community & HOA
Community
- Security: Concierge/Security
HOA
- Amenities included: BBQs Allowed, Car Wash, Concierge, Visitor Parking
- Services included: Heat Included, Hydro Included, Water Included, Cable TV Included, CAC Included, Common Elements Included, Building Insurance Included
- HOA fee: C$2,635 monthly
- HOA name: MTCC
Location
- Region: Toronto
Financial & listing details
- Annual tax amount: C$6,515
- Date on market: 12/22/2025
By pressing Contact Agent, you agree that the real estate professional identified above may call/text you about your search, which may involve use of automated means and pre-recorded/artificial voices. You don't need to consent as a condition of buying any property, goods, or services. Message/data rates may apply. You also agree to our Terms of Use. Zillow does not endorse any real estate professionals. We may share information about your recent and future site activity with your agent to help them understand what you're looking for in a home.
Price history
Price history
Price history is unavailable.
Public tax history
Public tax history
Tax history is unavailable.Climate risks
Neighborhood: Annex
Nearby schools
GreatSchools rating
No schools nearby
We couldn't find any schools near this home.
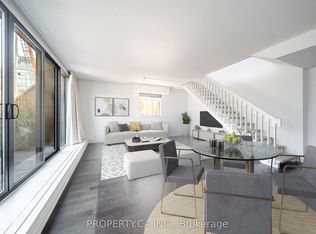
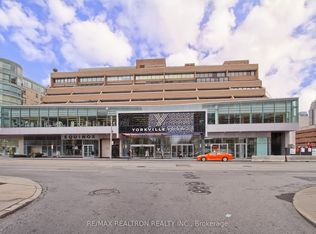
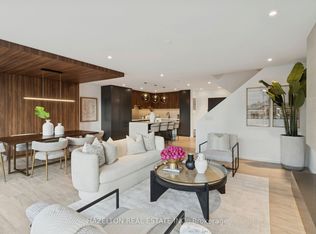
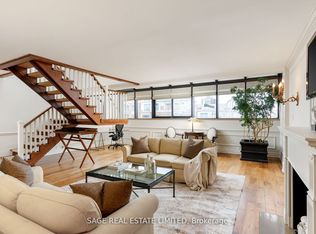
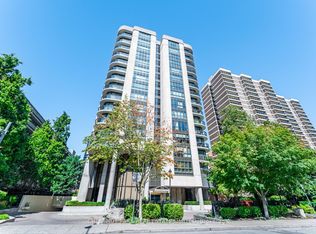
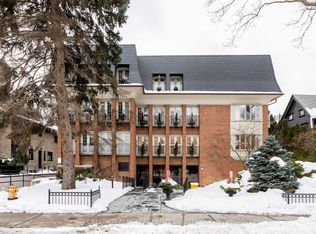
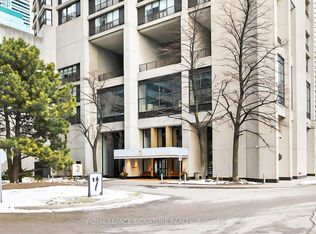
![[object Object]](https://photos.zillowstatic.com/fp/2aa85a7e642496742b9b4ed00ea051fa-p_c.jpg)
