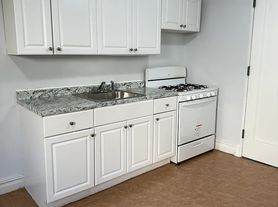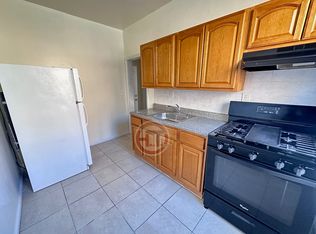Experience refined living at Marbury Corners, a Tudor-inspired condominium featuring modern construction and contemporary design. Ideally located steps from the Pelham Metro-North Station, village shops, and restaurants, this residence combines sophisticated style with everyday convenience.
The open-concept layout highlights high ceilings, recessed lighting, custom built-ins, and hardwood floors throughout. The kitchen offers a marble waterfall island, double wall ovens, stainless-steel appliances, and custom cabinetry. The primary suite includes a walk-in closet and private en-suite bath with double vanity, glass-enclosed shower, and soaking tub. A second bedroom and full bath provide flexible space for guests or a home office.
Additional features include a private balcony, in-unit laundry, and one assigned garage parking space (an additional space may be available through management for a monthly fee). Residents enjoy amenities such as a fitness room, club room with lounge area, and concierge service.
Condo board approval required. Application, move-in/move-out, and processing fees apply.
Condo for rent
$5,400/mo
55 1st St UNIT 412, Pelham, NY 10803
2beds
1,312sqft
Price may not include required fees and charges.
Condo
Available now
Cats, small dogs OK
Central air
In unit laundry
1 Garage space parking
Forced air
What's special
Marble waterfall islandCustom built-insRecessed lightingHigh ceilingsWalk-in closetPrivate balconyDouble vanity
- 17 days |
- -- |
- -- |
Travel times
Looking to buy when your lease ends?
Consider a first-time homebuyer savings account designed to grow your down payment with up to a 6% match & a competitive APY.
Facts & features
Interior
Bedrooms & bathrooms
- Bedrooms: 2
- Bathrooms: 2
- Full bathrooms: 2
Heating
- Forced Air
Cooling
- Central Air
Appliances
- Included: Dishwasher
- Laundry: In Unit
Features
- Double Vanity, Elevator, High Ceilings, Kitchen Island, Marble Counters, Open Floorplan, Primary Bathroom, Recessed Lighting, Smart Thermostat, Soaking Tub, Walk In Closet, Walk-In Closet(s)
- Flooring: Hardwood
Interior area
- Total interior livable area: 1,312 sqft
Property
Parking
- Total spaces: 1
- Parking features: Garage, Covered
- Has garage: Yes
- Details: Contact manager
Features
- Exterior features: Accessible Bedroom, Accessible Central Living Area, Accessible Elevator Installed, Accessible Entrance, Accessible Hallway(s), Architecture Style: Contemporary, Balcony, Double Pane Windows, Double Vanity, Elevator, Garage, Heating system: Forced Air, High Ceilings, In Unit, Kitchen Island, Marble Counters, Open Floorplan, Primary Bathroom, Recessed Lighting, Smart Thermostat, Soaking Tub, Walk In Closet, Walk-In Closet(s)
Construction
Type & style
- Home type: Condo
- Architectural style: Contemporary
- Property subtype: Condo
Condition
- Year built: 2005
Building
Management
- Pets allowed: Yes
Community & HOA
Location
- Region: Pelham
Financial & listing details
- Lease term: 12 Months
Price history
| Date | Event | Price |
|---|---|---|
| 10/25/2025 | Listed for rent | $5,400-1.8%$4/sqft |
Source: OneKey® MLS #926761 | ||
| 10/21/2025 | Listing removed | $5,500$4/sqft |
Source: Zillow Rentals | ||
| 8/31/2025 | Listed for rent | $5,500$4/sqft |
Source: Zillow Rentals | ||
| 7/2/2024 | Listing removed | -- |
Source: Zillow Rentals | ||
| 6/11/2024 | Listed for rent | $5,500$4/sqft |
Source: Zillow Rentals | ||

