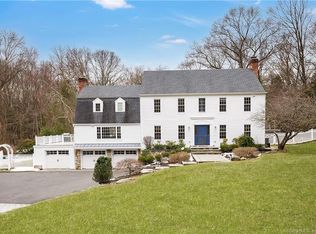ONE OF A KIND. Sophisticated English Custom Designed Tudor Home in lower Weston on minutes to Merritt Parkwaywith handsome exterior facade, conveniently located in Lower Weston. Lovingly, custom built by originals only 1 owner until now, with many unique and interesting architectural features. Fully equipped gourmet cherry kitchen with granite counters. Stunning two story, free standing post and beam family room. The rear deck and covered decked porch with fireplace overlook a private two acre park like lot on cul de sac Master bedroom suite has a large walk in closet and private balcony. Full Bath with stand up shower, and the wonderful soaking tub. Truly custom designed. 3 additional bedroom 1 bedroom has fireplace, and private bath and 2 large bedrooms. Hardwood throughout the home.Two attached garages in the lower level, Huge lower level easy to finish. Geothermal energy-efficient system. Great open floor plan, perfect for entertaining. Utterly charming - A must see! Quiet cul de sac street, so much storage in basement and attic. Priced to sell.
This property is off market, which means it's not currently listed for sale or rent on Zillow. This may be different from what's available on other websites or public sources.

