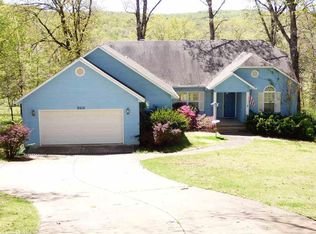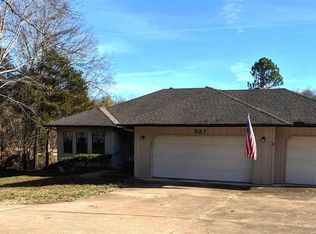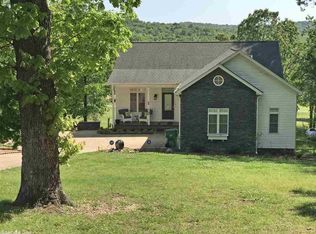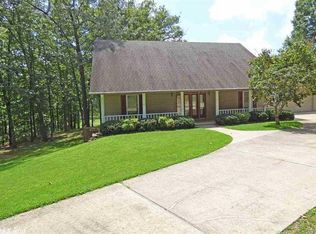Sold for $225,000 on 08/08/25
$225,000
54K Cherokee Rd, Cherokee Village, AR 72529
3beds
2baths
1,612sqft
Single Family Residence, Residential
Built in 1998
0.48 Acres Lot
$226,700 Zestimate®
$140/sqft
$1,559 Estimated rent
Home value
$226,700
Estimated sales range
Not available
$1,559/mo
Zestimate® history
Loading...
Owner options
Explore your selling options
What's special
Beautiful 3 bedroom & 2 bath home with space and views sitting on the 11th tee of the North Golf Course! Whether sitting in the climate control sunroom, on the rear deck, or on the patio in the backyard you can enjoy the views of the immaculate golf course and Spring River. The vaulted ceiling and warm kitchen flows well with the open floor plan, new luxury vinyl flooring and newly painted walls! The circle driveway is excellent for access. The cemented driveway into the backyard allows easy access to the golf cart path. The unfinished basement space has shop space or massive storage! Coming in from the large garage, there is a well sized laundry room for easy access. Newer architectural shingles were installed in 2022. With these views and extras, this well updated home won't last long!
Zillow last checked: 8 hours ago
Listing updated: August 09, 2025 at 11:53am
Listed by:
Bobby Gray Miller 870-373-3949,
RICH REALTY
Bought with:
Non-Member
Non-Member
Source: BBOR,MLS#: 25-228
Facts & features
Interior
Bedrooms & bathrooms
- Bedrooms: 3
- Bathrooms: 2
Heating
- Central
Cooling
- Electric
Appliances
- Included: Range, Dishwasher, Electric Water Heater
Features
- Ceiling Fan(s)
- Flooring: Carpet, Vinyl, Tile
- Windows: Double Pane Windows
- Basement: Storage Space
- Has fireplace: No
- Fireplace features: None
Interior area
- Total structure area: 1,612
- Total interior livable area: 1,612 sqft
Property
Parking
- Total spaces: 2
- Parking features: Double Garage, Driveway, Garage Door Opener
- Garage spaces: 2
- Has uncovered spaces: Yes
Features
- Stories: 1
- Patio & porch: Patio/Deck
- Pool features: None
- Fencing: None
Lot
- Size: 0.48 Acres
- Dimensions: .48
Details
- Zoning description: Single Family Res. District
Construction
Type & style
- Home type: SingleFamily
- Architectural style: Contemporary
- Property subtype: Single Family Residence, Residential
Materials
- Siding, Sheetrock
- Foundation: Crawl Sp
- Roof: Shingle
Condition
- Excellent
- Year built: 1998
Utilities & green energy
- Sewer: Septic Tank
- Water: Cherokee Village
Community & neighborhood
Location
- Region: Cherokee Village
- Subdivision: Other
Other
Other facts
- Listing terms: Bank (In House),Cash,Conventional,HUD/FHA,Rural Dev,VA Loan
- Road surface type: Asphalt
Price history
| Date | Event | Price |
|---|---|---|
| 8/8/2025 | Sold | $225,000-6.2%$140/sqft |
Source: BBOR #25-228 Report a problem | ||
| 6/27/2025 | Price change | $239,900-4%$149/sqft |
Source: BBOR #25-228 Report a problem | ||
| 4/21/2025 | Listed for sale | $249,900+28.8%$155/sqft |
Source: BBOR #25-228 Report a problem | ||
| 4/4/2023 | Sold | $194,000-2.8%$120/sqft |
Source: | ||
| 2/28/2023 | Contingent | $199,500$124/sqft |
Source: | ||
Public tax history
Tax history is unavailable.
Neighborhood: 72529
Nearby schools
GreatSchools rating
- 8/10Highland Middle SchoolGrades: 5-8Distance: 3.3 mi
- 8/10Highland High SchoolGrades: 9-12Distance: 3.4 mi
- 7/10Cherokee Elementary SchoolGrades: PK-4Distance: 3.4 mi
Schools provided by the listing agent
- District: Highland
Source: BBOR. This data may not be complete. We recommend contacting the local school district to confirm school assignments for this home.

Get pre-qualified for a loan
At Zillow Home Loans, we can pre-qualify you in as little as 5 minutes with no impact to your credit score.An equal housing lender. NMLS #10287.



