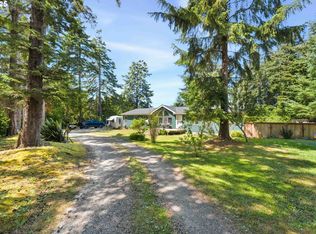Sold
$325,000
54994 Ohio Rd, Bandon, OR 97411
3beds
1,512sqft
Residential, Single Family Residence, Manufactured Home
Built in 2008
0.62 Acres Lot
$354,600 Zestimate®
$215/sqft
$1,802 Estimated rent
Home value
$354,600
$337,000 - $372,000
$1,802/mo
Zestimate® history
Loading...
Owner options
Explore your selling options
What's special
MOVE IN READY 2008 Skyline double-wide MFH on a nice wind protected .62AC in country neighborhood just southeast of Bandon! 3BD/2BA split plan with large den, roomy kitchen & pantry, spacious dining area and laundry room. Primary suite with full bathroom and walk-in closet. Forced air heating throughout and newer vinyl plank flooring. Nice front deck overlooking trees and front yard. Includes toolshed/storage building. Has city water and sand filter septic system. CASH OFFERS PLEASE, SEE AGENT.
Zillow last checked: 8 hours ago
Listing updated: August 28, 2023 at 06:42am
Listed by:
Virgil Llewellyn 541-297-7071,
Gold Coast Properties, Inc.
Bought with:
Elke Cote, 201248844
Beach Loop Realty
Source: RMLS (OR),MLS#: 23522809
Facts & features
Interior
Bedrooms & bathrooms
- Bedrooms: 3
- Bathrooms: 2
- Full bathrooms: 2
- Main level bathrooms: 2
Primary bedroom
- Features: Bathroom, Vaulted Ceiling, Vinyl Floor, Walkin Closet
- Level: Main
Bedroom 2
- Features: Closet, Vaulted Ceiling, Vinyl Floor
- Level: Main
Bedroom 3
- Features: Closet, Vaulted Ceiling, Vinyl Floor
- Level: Main
Dining room
- Features: Vinyl Floor
- Level: Main
Kitchen
- Features: Pantry, Peninsula, Vaulted Ceiling
- Level: Main
Living room
- Features: Vaulted Ceiling, Vinyl Floor
- Level: Main
Heating
- Forced Air
Appliances
- Included: Dishwasher, Free-Standing Range, Microwave, Electric Water Heater
- Laundry: Laundry Room
Features
- High Speed Internet, Vaulted Ceiling(s), Closet, Pantry, Peninsula, Bathroom, Walk-In Closet(s)
- Flooring: Vinyl
- Windows: Double Pane Windows, Vinyl Frames
- Basement: None
Interior area
- Total structure area: 1,512
- Total interior livable area: 1,512 sqft
Property
Parking
- Parking features: Driveway, Off Street
- Has uncovered spaces: Yes
Features
- Stories: 1
- Patio & porch: Deck, Porch
- Exterior features: Yard
- Has view: Yes
- View description: Territorial, Trees/Woods
Lot
- Size: 0.62 Acres
- Dimensions: 163' x 162'
- Features: Level, Trees, Wooded, SqFt 20000 to Acres1
Details
- Additional structures: Outbuilding
- Additional parcels included: 329943
- Parcel number: 1016600
- Zoning: RR-2
Construction
Type & style
- Home type: MobileManufactured
- Property subtype: Residential, Single Family Residence, Manufactured Home
Materials
- Cement Siding, Lap Siding
- Foundation: Block
- Roof: Composition
Condition
- Resale
- New construction: No
- Year built: 2008
Utilities & green energy
- Sewer: Sand Filtered
- Water: Public
- Utilities for property: Cable Connected, DSL
Community & neighborhood
Security
- Security features: None
Location
- Region: Bandon
Other
Other facts
- Body type: Double Wide
- Listing terms: Cash
- Road surface type: Gravel
Price history
| Date | Event | Price |
|---|---|---|
| 8/28/2023 | Sold | $325,000$215/sqft |
Source: | ||
| 5/30/2023 | Pending sale | $325,000$215/sqft |
Source: | ||
| 2/21/2023 | Listed for sale | $325,000$215/sqft |
Source: | ||
| 2/6/2023 | Pending sale | $325,000$215/sqft |
Source: | ||
| 2/3/2023 | Listed for sale | $325,000+130.5%$215/sqft |
Source: | ||
Public tax history
| Year | Property taxes | Tax assessment |
|---|---|---|
| 2024 | $1,147 +2.7% | $168,630 +3.4% |
| 2023 | $1,117 +45.3% | $163,070 +19% |
| 2022 | $769 +2.9% | $137,030 |
Find assessor info on the county website
Neighborhood: 97411
Nearby schools
GreatSchools rating
- 9/10Ocean Crest Elementary SchoolGrades: K-4Distance: 1.1 mi
- 5/10Harbor Lights Middle SchoolGrades: 5-8Distance: 1.2 mi
- NABandon Senior High SchoolGrades: 9-12Distance: 1.3 mi
Schools provided by the listing agent
- Elementary: Ocean Crest
- Middle: Harbor Lights
- High: Bandon
Source: RMLS (OR). This data may not be complete. We recommend contacting the local school district to confirm school assignments for this home.
