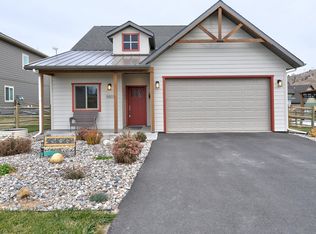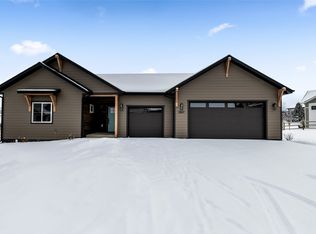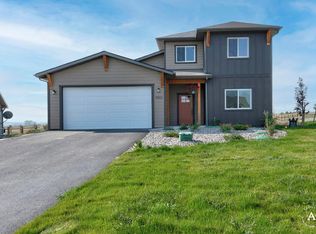Closed
Price Unknown
5499 Thimbleberry Loop, Helena, MT 59602
4beds
2,265sqft
Single Family Residence
Built in 2022
0.27 Acres Lot
$569,700 Zestimate®
$--/sqft
$3,310 Estimated rent
Home value
$569,700
$541,000 - $598,000
$3,310/mo
Zestimate® history
Loading...
Owner options
Explore your selling options
What's special
Come home to 5499 Thimbleberry Loop and the beautifully planned Heron Creek community! This BRAND NEW home is ready for you NOW and has all you would expect to find in a Sussex built home: high quality materials, built-ins, Heat Recovery Ventilation system, and passive radon mitigation. This ''Joiner'' floor plan has 4 bedrooms, 2.5 bathrooms, an office/study, and an attached 2 car garage. The main floor is an open floor plan with a flex room, half bath, nicely appointed kitchen and gas fireplace in the living room. Upstairs is the master suite, 3 bedrooms, another full bathroom, and laundry. Outside is fully landscaped with sod, fence, and under ground sprinklers. Call Marta Bertoglio at 406.438.1772, Stephanie Martin at 406.590.9825, or your real estate professional. Radon: Well Log Available
Zillow last checked: 8 hours ago
Listing updated: July 25, 2023 at 11:56am
Listed by:
Marta Bertoglio 406-438-1772,
Uncommon Ground, LLC,
Stephanie Martin 406-590-9825,
Uncommon Ground, LLC
Bought with:
Cherie Ann Farnsworth, RRE-BRO-LIC-89116
Coldwell Banker Mountainside Realty
Source: MRMLS,MLS#: 22300300
Facts & features
Interior
Bedrooms & bathrooms
- Bedrooms: 4
- Bathrooms: 3
- Full bathrooms: 2
- 1/2 bathrooms: 1
Heating
- Forced Air, Propane
Cooling
- Central Air
Appliances
- Included: Dishwasher, Microwave, Range, Refrigerator
Features
- High Speed Internet
- Basement: Crawl Space
- Number of fireplaces: 1
Interior area
- Total interior livable area: 2,265 sqft
- Finished area below ground: 0
Property
Parking
- Total spaces: 2
- Parking features: Attached, Garage, Garage Door Opener, Paved
- Attached garage spaces: 2
Features
- Patio & porch: Patio
- Exterior features: Propane Tank - Leased
- Fencing: Fenced,Split Rail,Wire
- Has view: Yes
- View description: Mountain(s), Residential
- Waterfront features: None, Pond
Lot
- Size: 0.27 Acres
- Dimensions: 0.27
- Features: Few Trees, Level
- Topography: Level
Details
- Parcel number: 05188912201280000
- Zoning description: County
- Other equipment: Propane Tank
Construction
Type & style
- Home type: SingleFamily
- Property subtype: Single Family Residence
Materials
- Fiber Cement
- Foundation: Slab
- Roof: Composition
Condition
- New Construction
- New construction: Yes
- Year built: 2022
Details
- Builder name: Sussex Construction
Utilities & green energy
- Sewer: Community/Coop Sewer, Septic Tank
- Utilities for property: Cable Available, Electricity Available, Phone Available
Green energy
- Energy efficient items: Construction, Doors, Insulation
Community & neighborhood
Security
- Security features: Carbon Monoxide Detector(s), Smoke Detector(s)
Location
- Region: Helena
HOA & financial
HOA
- Has HOA: Yes
- HOA fee: $50 monthly
Other
Other facts
- Listing terms: Cash,Conventional,FHA,VA Loan
- Road surface type: Asphalt
Price history
| Date | Event | Price |
|---|---|---|
| 3/16/2023 | Sold | -- |
Source: | ||
| 2/13/2023 | Contingent | $549,000$242/sqft |
Source: | ||
| 1/11/2023 | Listed for sale | $549,000$242/sqft |
Source: | ||
| 1/1/2023 | Listing removed | $549,000$242/sqft |
Source: | ||
| 11/10/2022 | Price change | $549,000-6.9%$242/sqft |
Source: | ||
Public tax history
| Year | Property taxes | Tax assessment |
|---|---|---|
| 2024 | $3,023 -26.3% | $563,700 |
| 2023 | $4,100 +303623.7% | $563,700 +3757900% |
| 2022 | $1 -6.9% | $15 |
Find assessor info on the county website
Neighborhood: 59602
Nearby schools
GreatSchools rating
- NAEastgate SchoolGrades: PK-KDistance: 5.4 mi
- 7/10East Valley Middle SchoolGrades: 6-8Distance: 6 mi
- NAEast Helena High SchoolGrades: 9-12Distance: 6 mi


